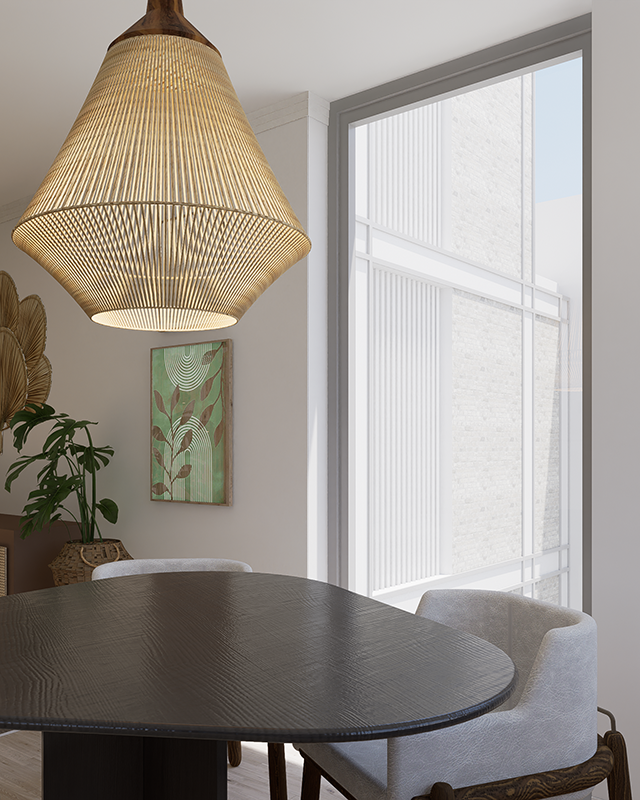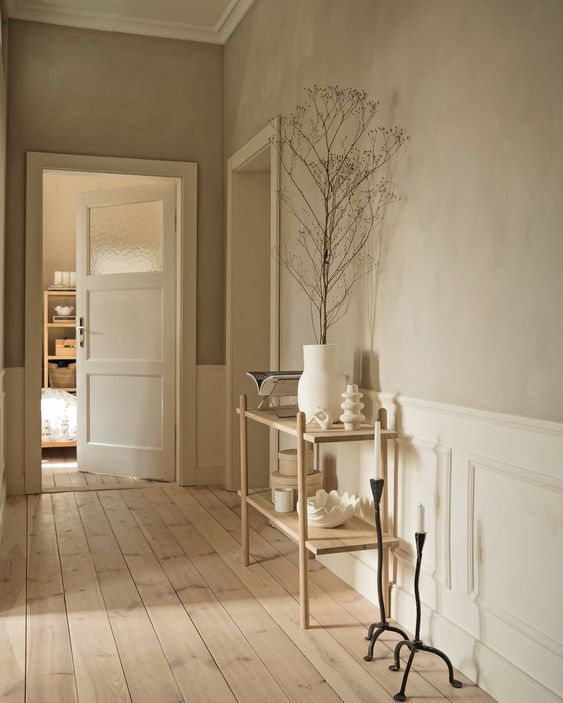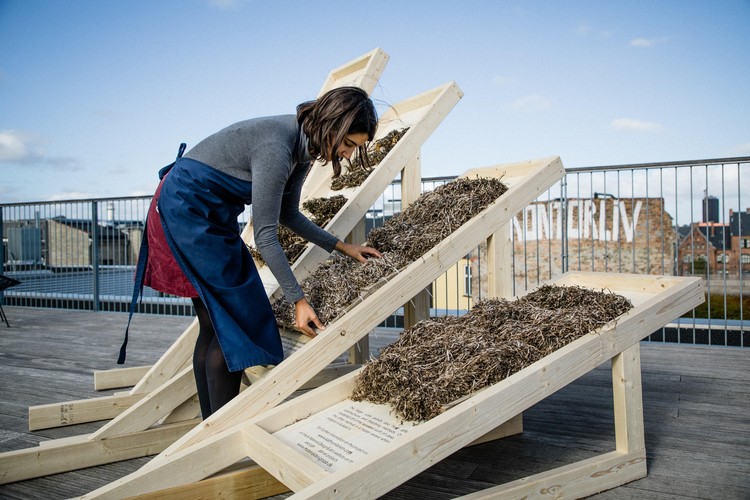We often get asked questions about making use of Permitted Development Rights by our prospective clients on their projects, so we prepared a small package of illustrated notes to help you understand some of the limits of permitted development rights for extensions and whether your project qualifies for them.
1. Check if your property's PD rights were not removed...
- via planning condition
- properties built post-1945 and already extended
- recent new builds
- developers restriction
2. What is allowed under PD?
Great! Your property has PD rights. But does your brief fit within the constraints of Permitted Development Rights? Here are some things to consider:
What are your end goals to be achieved as a result of this project?
To determine this, you will need to set up a design brief. The design brief should include the scope of works, rough external measurements of your new massing, and your ideas and goals.
What type of extension are you looking for?
Is it just a rear ground floor extension? Is it a side extension? Is it an L-Shape Extension or a Loft Conversion? Is it a combination of all or some proposals? The most sought-after extension is an L-Shape extension which commonly does not meet PD criteria.
How do you know if your proposal meets the requirements?
There are multiple ways of confirming if your extension will meet the PD requirements. Firstly, you can find the relevant information in your local planning council’s portal. Secondly, feel free to get in touch with us and we will happily provide you with more insight. Thirdly, you can apply for a Certificate of Lawful Development (CLD) by sending an application to your planning authority.
3. Building coverage cannot exceed 50% of the total area of the curtilage of your site
Areas of existing or proposed extensions and outbuildings (incl. sheds) must be included in the area calcs. Is your site large enough to build meaningful additions under PD?
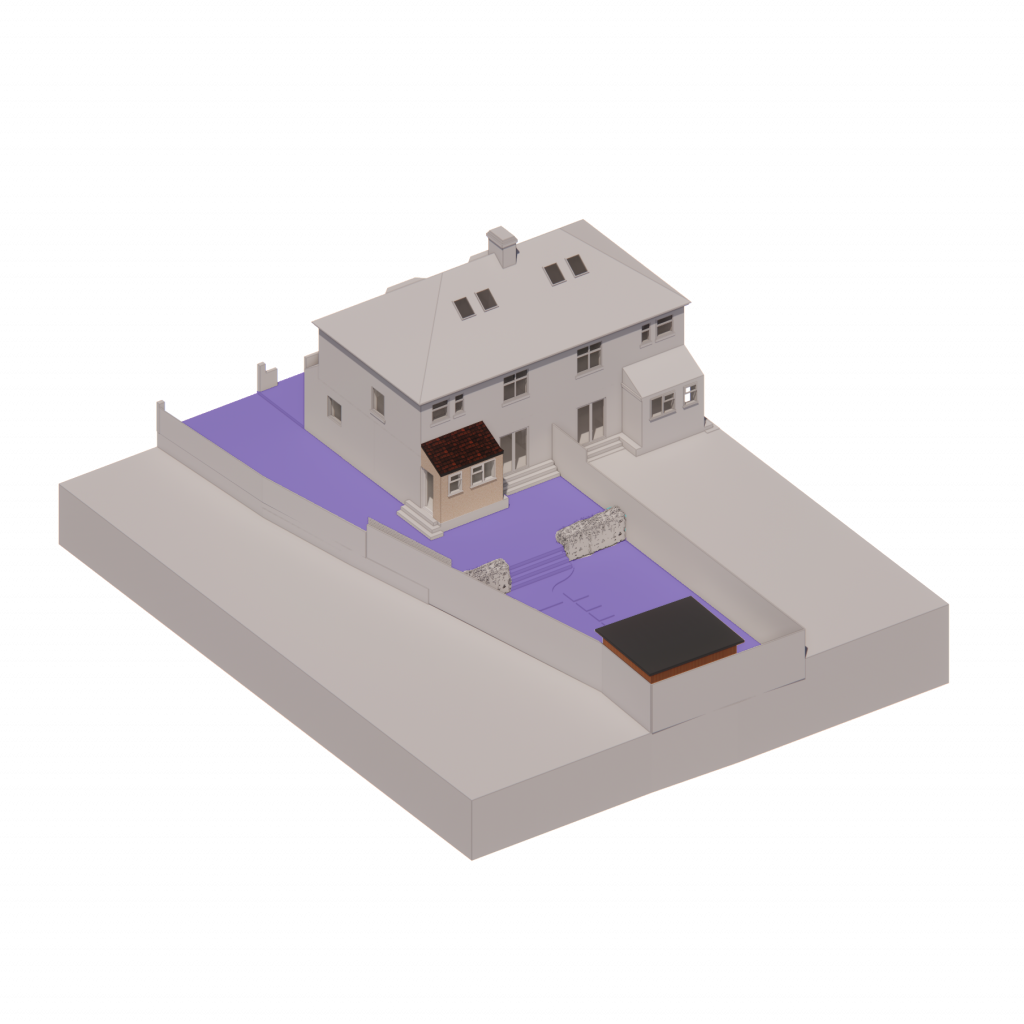
On semi-detached houses the rear extension is limited to 3m wide x 3m high if it is a flat roof
Cons
Extension is limited to 3m to the rear and 3m in height if the flat roof and a minimum of 7m away from the boundary of the curtilage opposite the rear wall. Subject to the 45-degree rule.
Pros
Neighbour Consultation is not applicable. The proposal can be verified and certified by the local planning authority before work commences with the use of LCD.
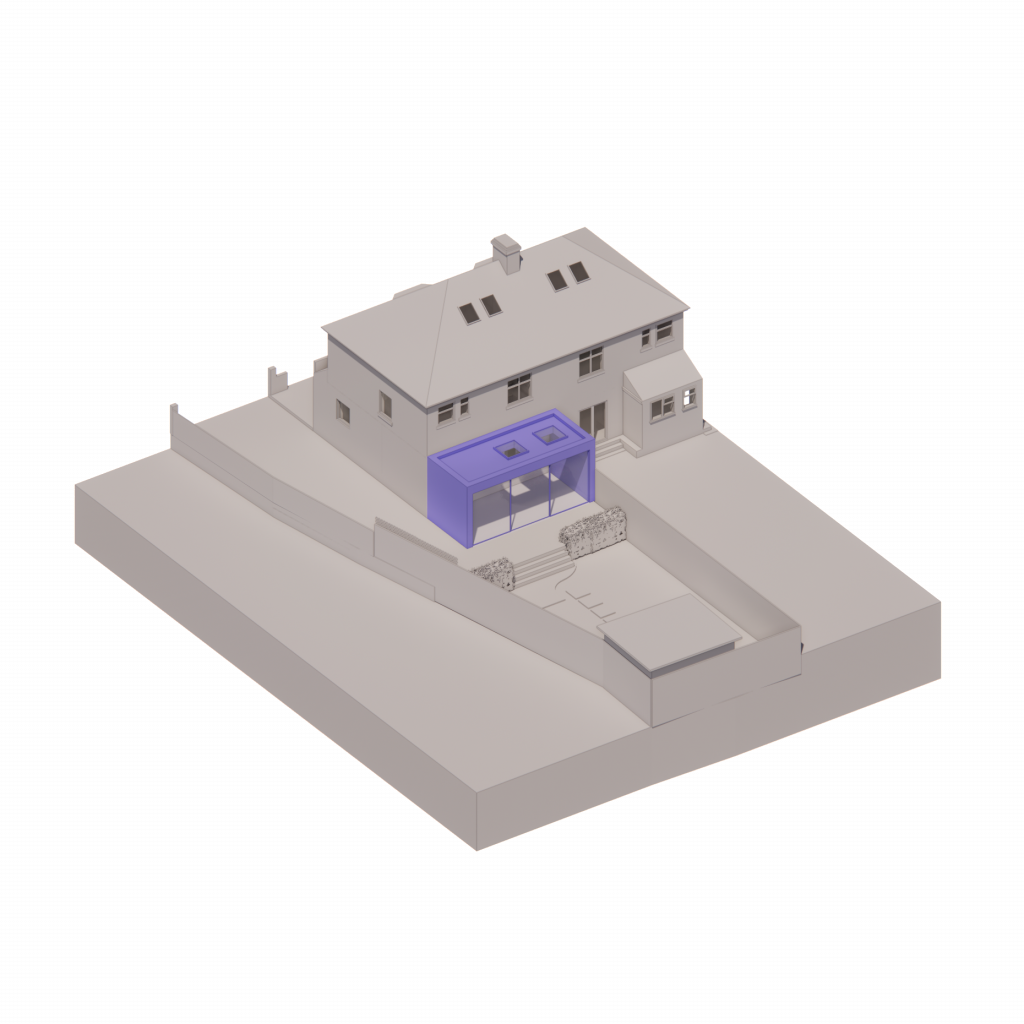
On semi-detached house rear extension is limited to 3m wide and 4m high for pitched roof
Cons
Extension is limited to 3m to the rear and 4m in height if pitched or lean to the roof. Subject to the 45-degree rule.
Pros
Neighbour Consultation is not applicable. The proposal can be verified and certified by the local planning authority before work commences with the use of LCD.
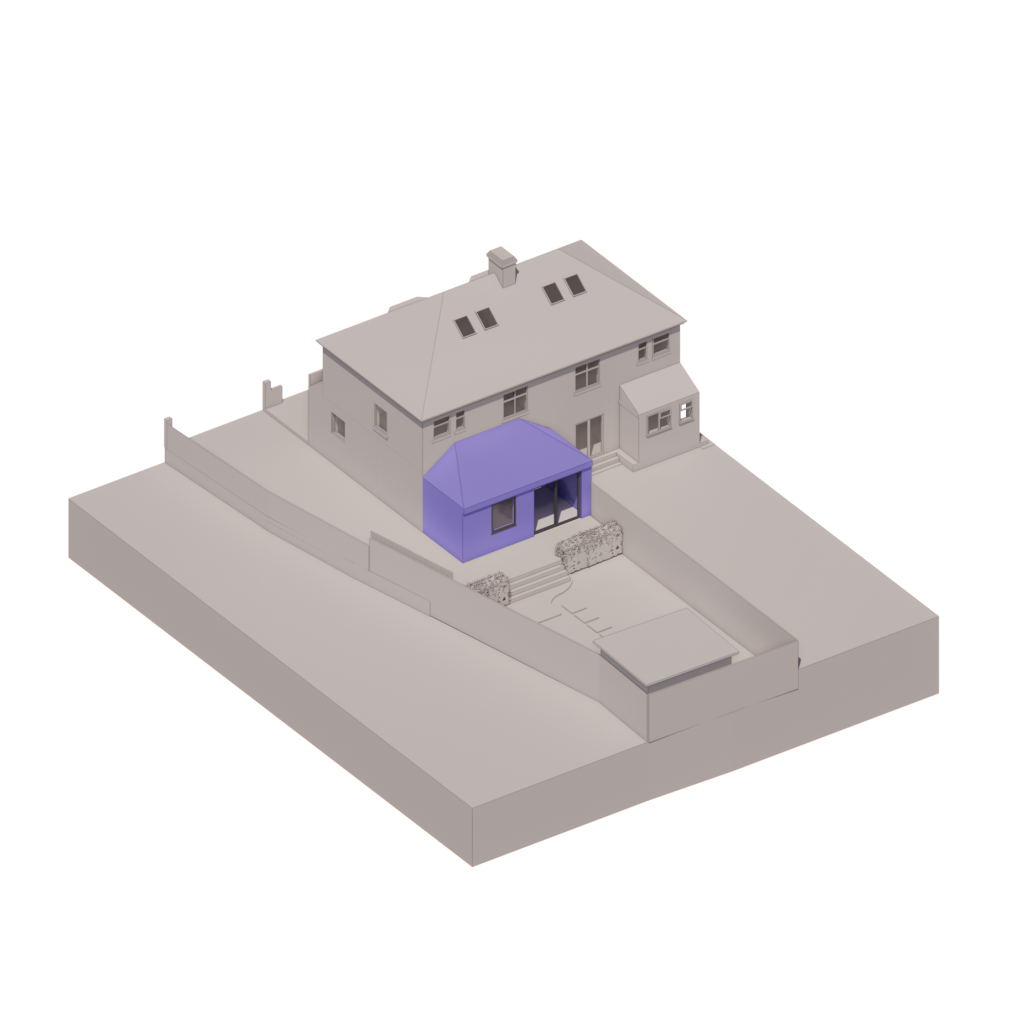
4. Single-storey side extension up to 6 m and no more than half the width of the original house
Cons
You can be at most half the width of the original house, and you do not have a choice over the materials used for your extension- those will have to match the existing property.
Pros
Neighbour Consultation is not applicable. The proposal can be verified and certified by the local planning authority before work commences with the use of LCD.
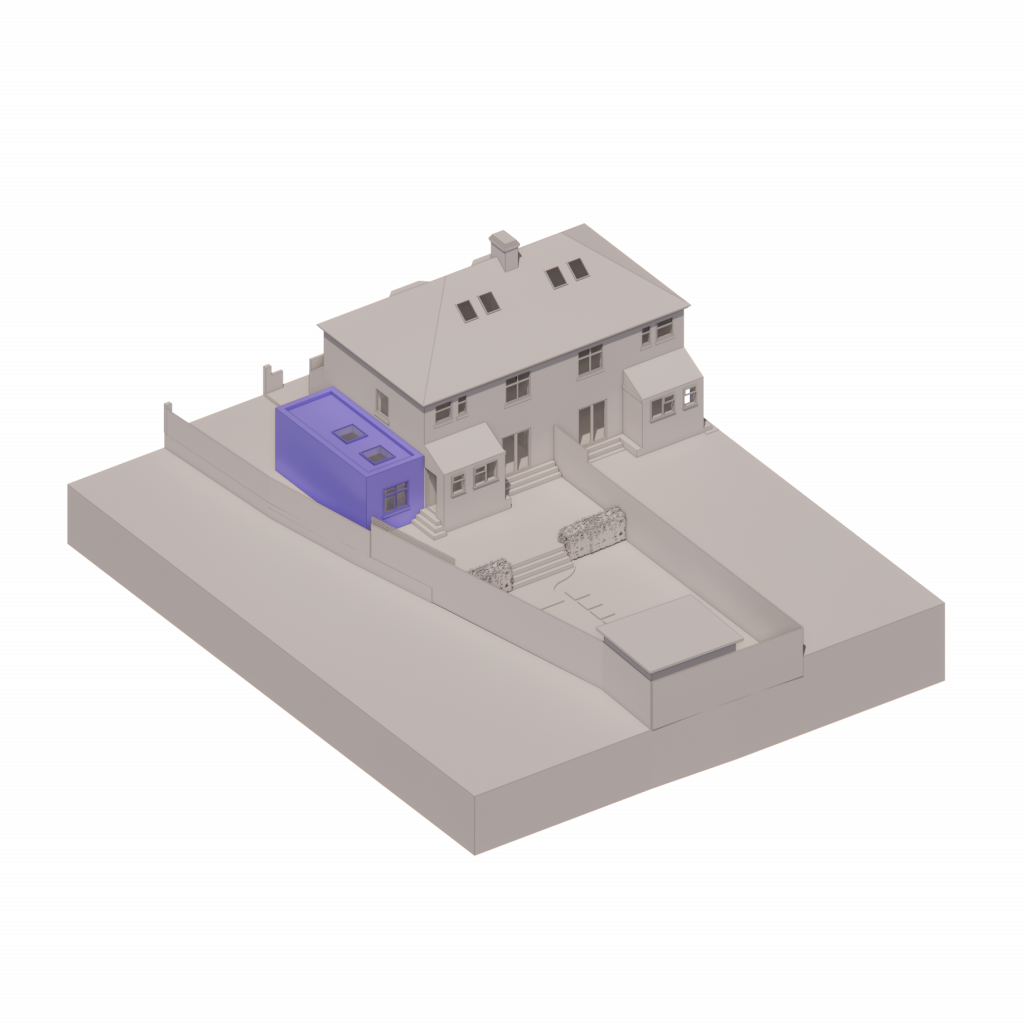
5. You can do a combination of extensions under PD - the question is, do they satisfy your brief?
Building work is costly – if you decide to build, you should design your project in a way that satisfies you fully. You don’t want to be limited to these simple proposals. Most homes will benefit from these extensions- but at the end of the challenging construction process and money spent- will you be fully satisfied with the space you have created? Or would it be worth it to opt for the full planning process instead?
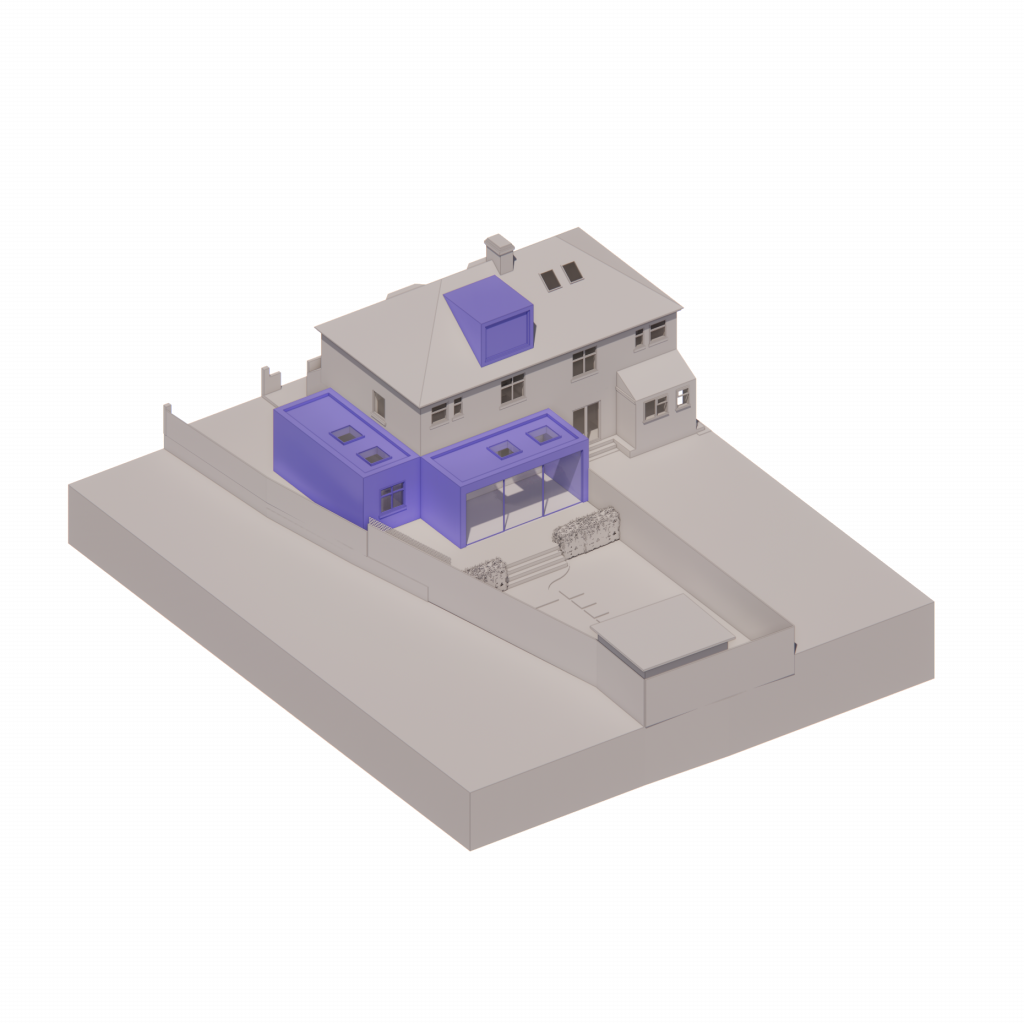
The PD Document is 50 pages long...
We have barely scratched the surface here regarding the permitted developments guidance document, which is 50 pages long.
So that you know – the tricky bit here is to comply with all of them at once in your proposal.
While outlining your project, make sure you have your objectives set out first- for example, you would love a bigger and better laid out kitchen and dining layout as a result of your project, or perhaps you need a better connection from the rear of the house to the garden.
List your goals, measure your house, and draw the additions on the plan – this will allow you to see how much more space you can add under PD rights and what is the value impact as a result of those works. If you have any questions, we welcome you to contact us and see what type of planning route you should take to achieve your goals!
Think about hiring a professional to draw up your project and submit an application for a Certificate of Lawful Development for your works and your peace of mind. An additional benefit is that when you sell your property, you have complete documentation and certifications for your work.
Was this helpful?
Let us know!
Our goal is to add significant value to your property through innovative and sustainable design solutions, maximizing its potential and appeal in the market.

