Sketch Design Process
This is how we start all of our projects.
After understanding your brief, we will develop it into carefully crafted architecture with layouts, spaces, and open possibilities to be explored as options.
Your feedback during this stage is highly valuable to us, as this is our favourite part of the process we don’t stop experimenting and playing with different options until we come up with a design solution that ticks all your boxes.
What's Included in a Sketch Proposal?
Various Floor Plan Options
Sketch Interior Visuals & Elevations
Massing & Material Exploration
Preparation
Mood Boards
Every project starts with a mood board. If you already have a bunch of Pinterest inspirations saved then we take those and add our own ideas, collating them all into a mood board.
Our mood boards are presented on the first design meeting to help explore ideas and figure out the general style, mood, furniture, and overall experience of a room or project space with you before diving into design work.
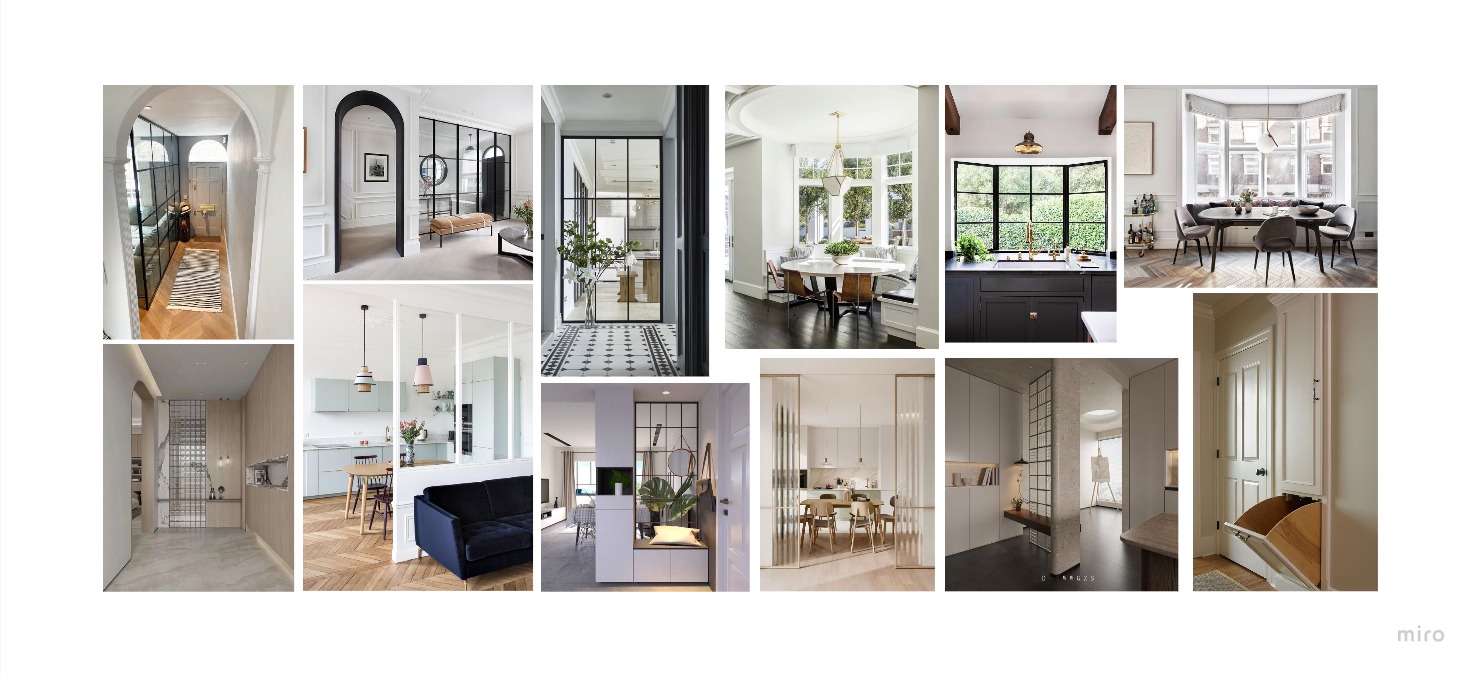
Sketch proposal example 1
Detached Single Storey Bungalow Remodel Project
Internal Remodel
Here is an example of a sketch proposal example we provided for our lovely clients in Rutherglen, Glasgow. They were a young couple searching for creative ideas to renovate their two bedroom detached bungalow into a light-filled, open modern space without breaking the bank.
We took their brief back to our studio and a week later, compiled the first sketch proposal which we discussed with the clients over a Zoom meeting.
Through 2D computer drawings as well as a 3D model, we were able to accurately design the spaces with the orientation, sun path, lighting conditions etc. We explored an array of different layout options looking at opening up walls fully or partially, swapping spaces, internal door replacements, window additions… with our clients’ budget in mind.
Some clever minor adjustments can make a whole difference for a space. This sketch proposal was extremely effective in communicating our ideas with the clients and made it easy for them to make comments on the different options.
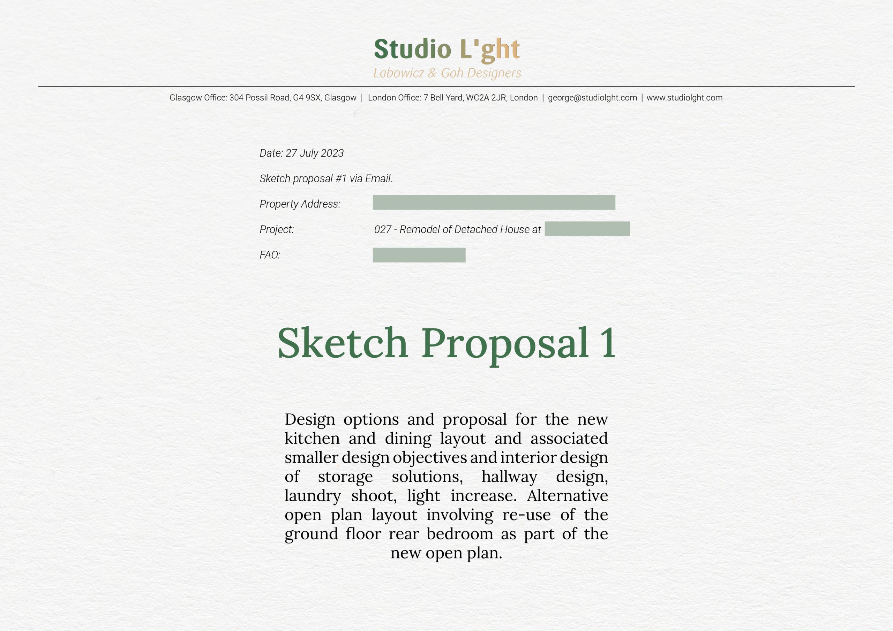
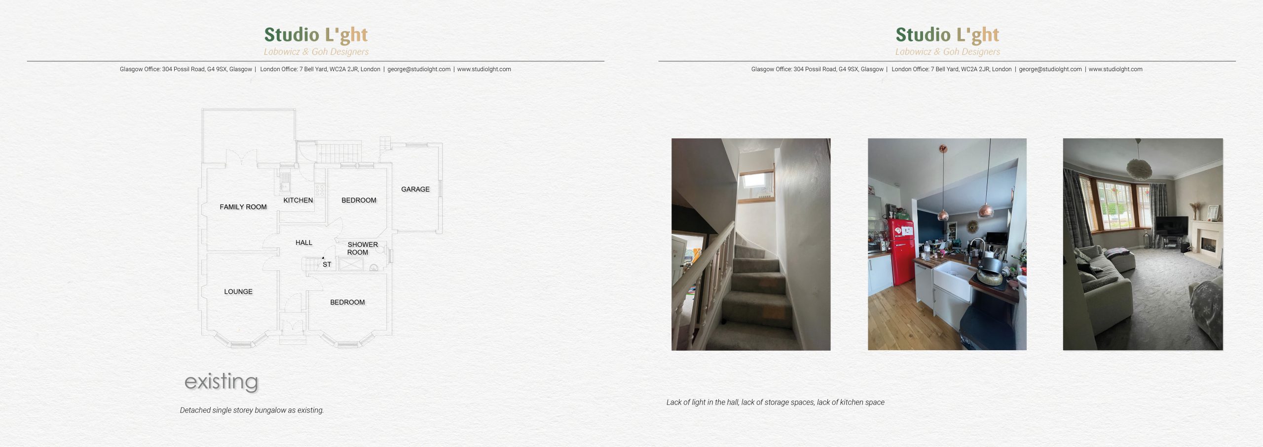
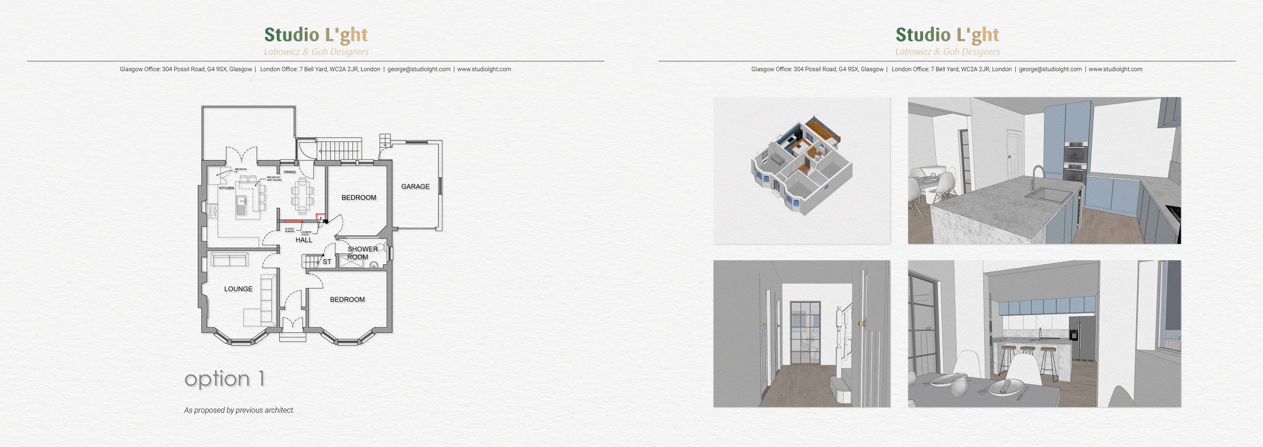
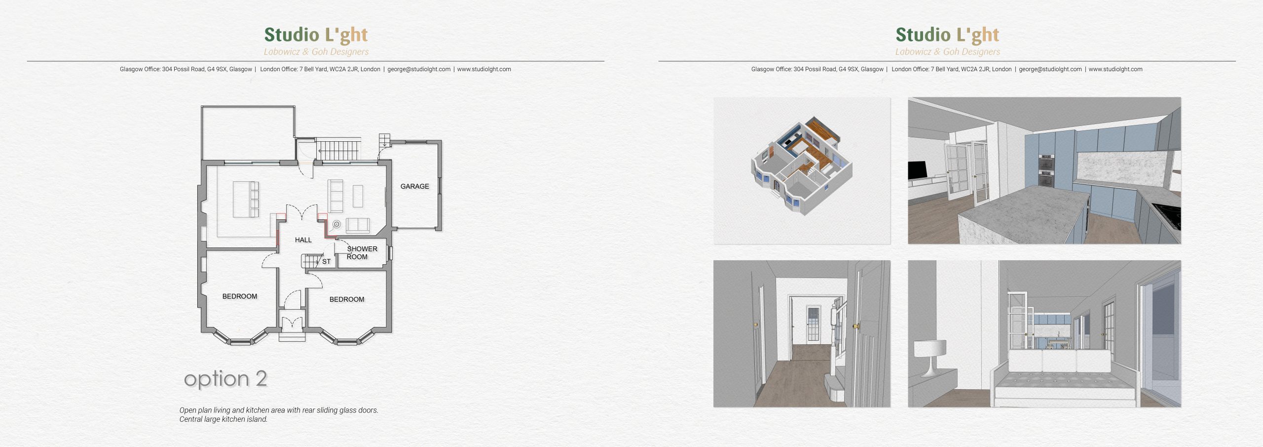
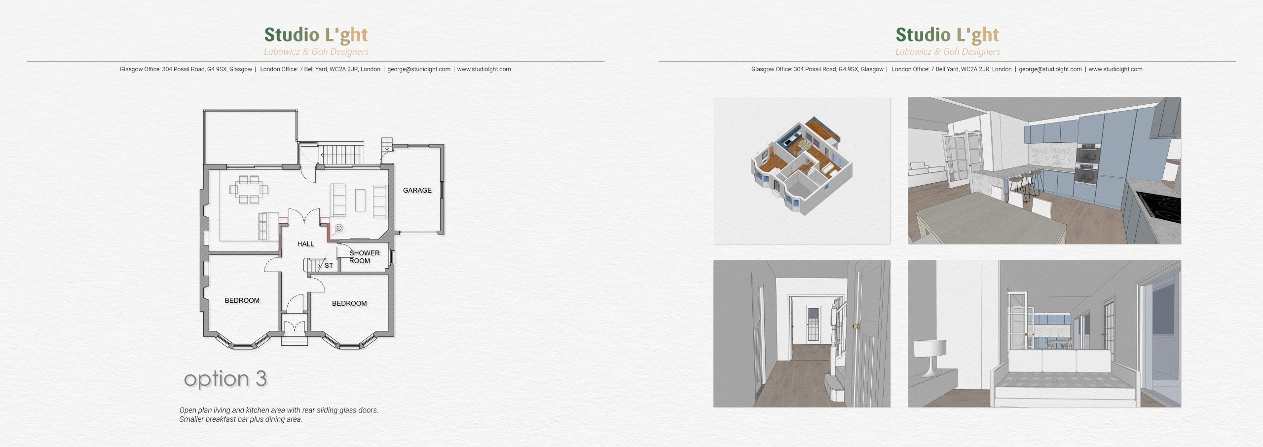
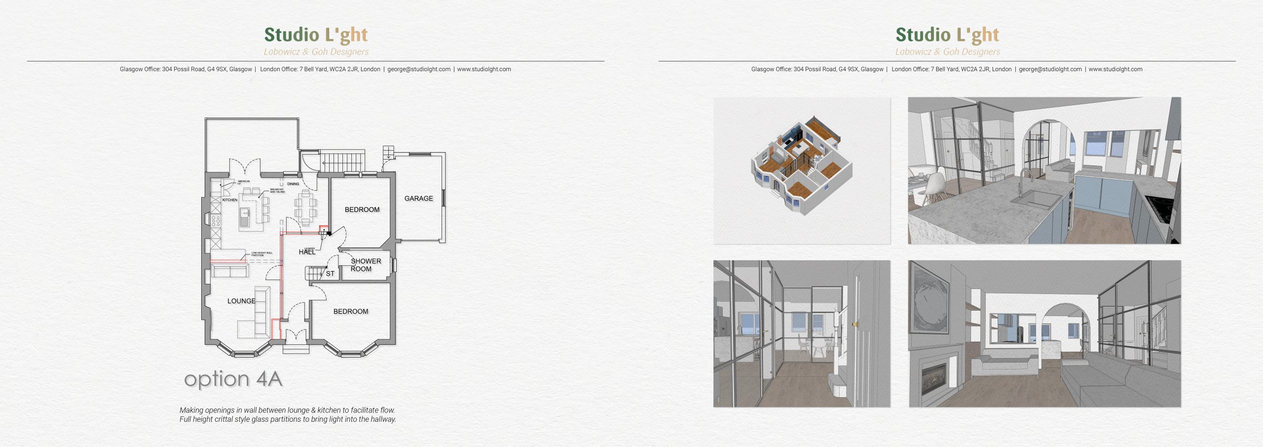
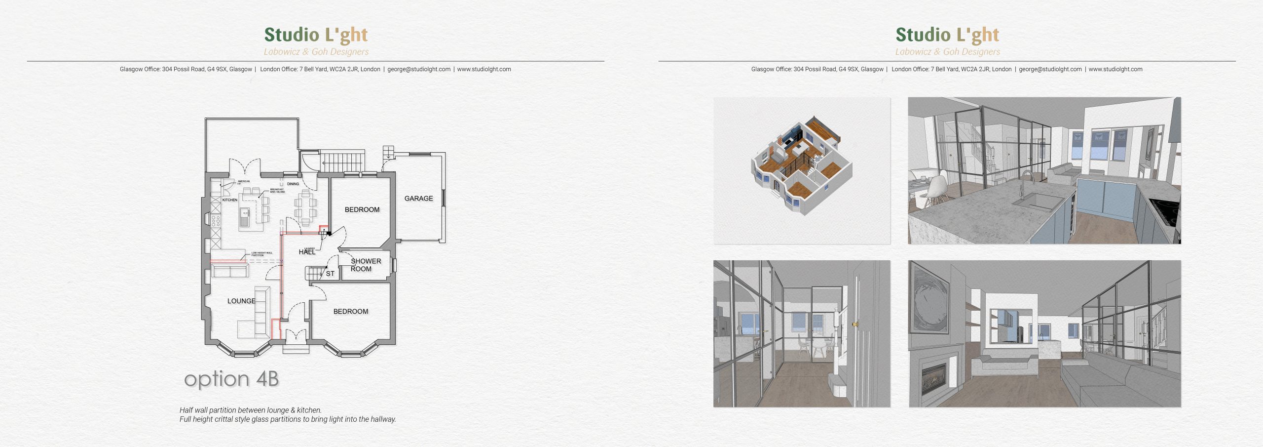
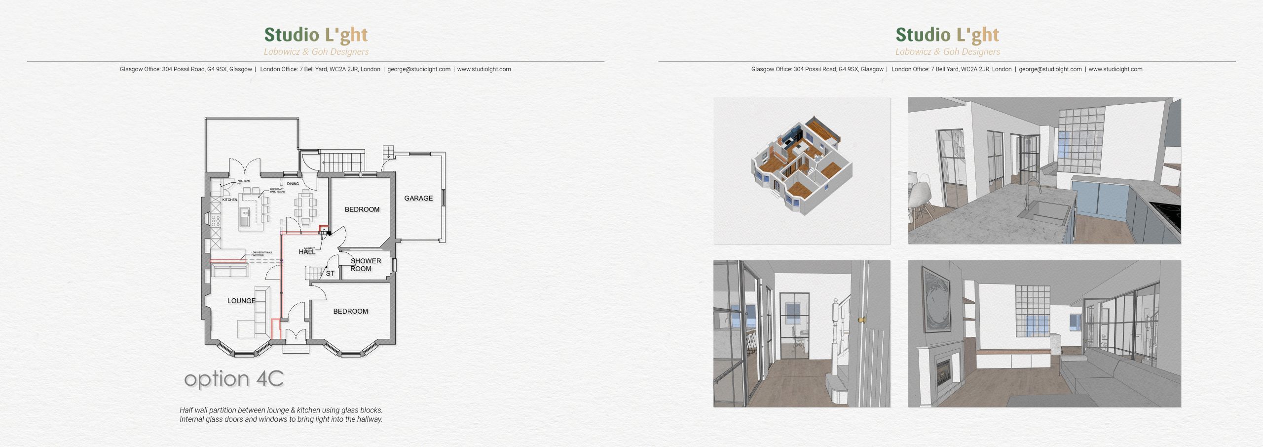
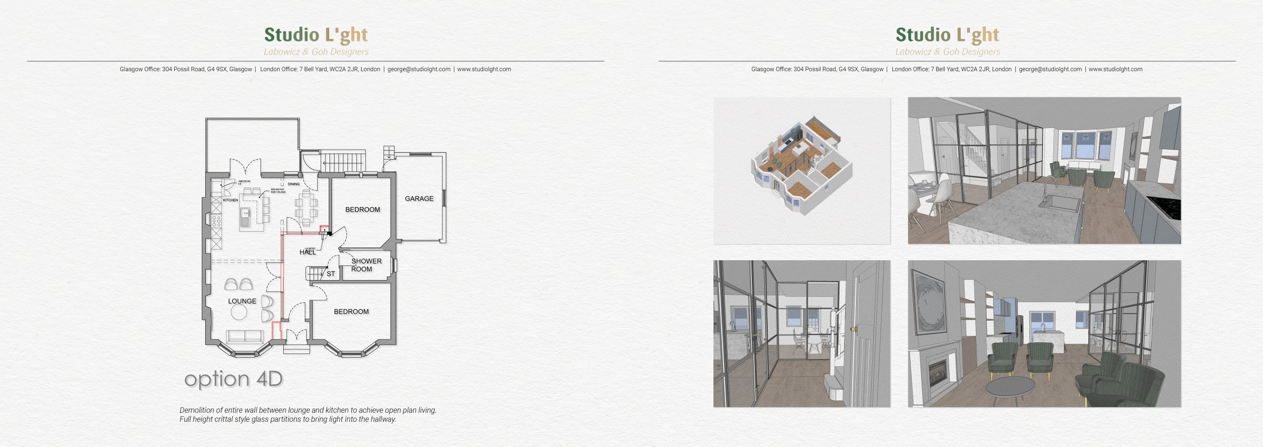
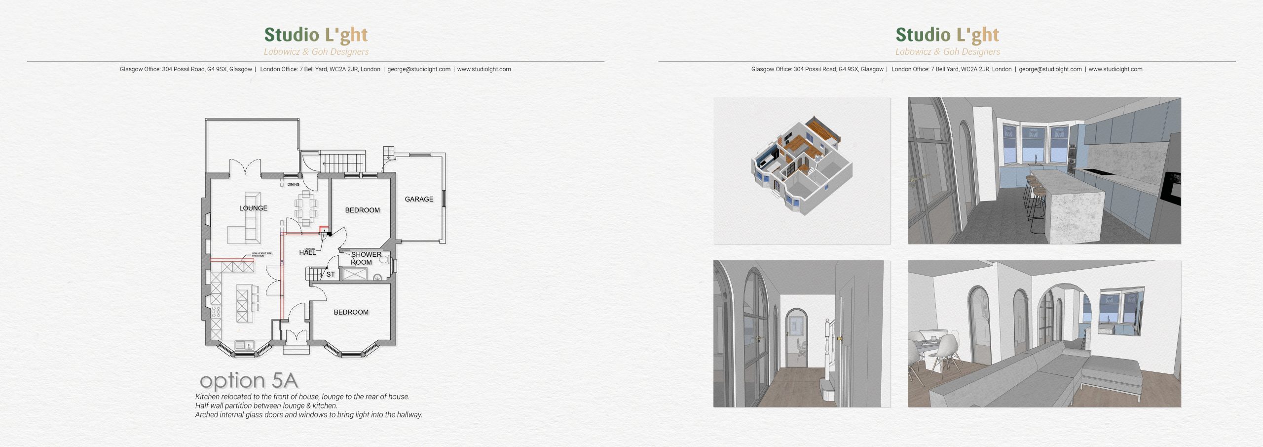
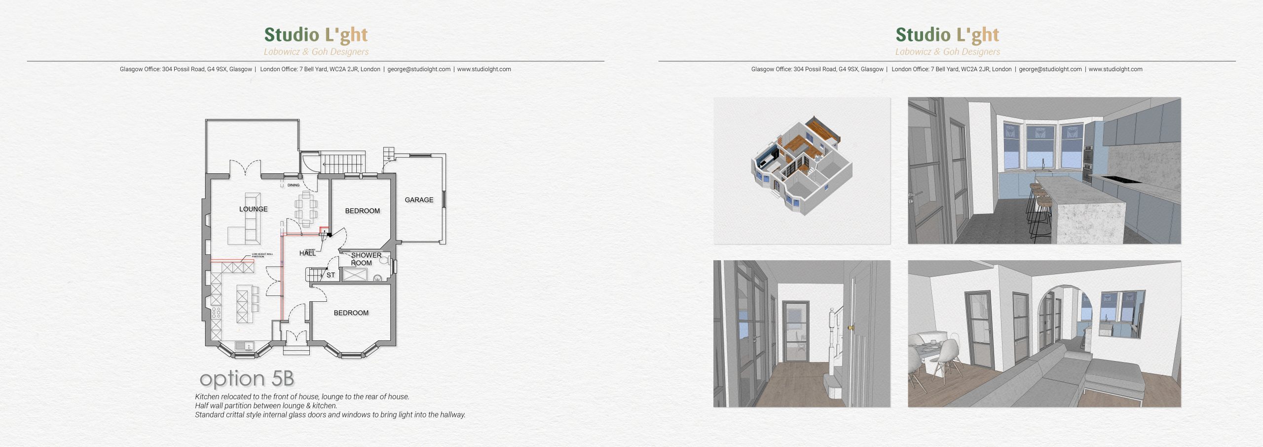
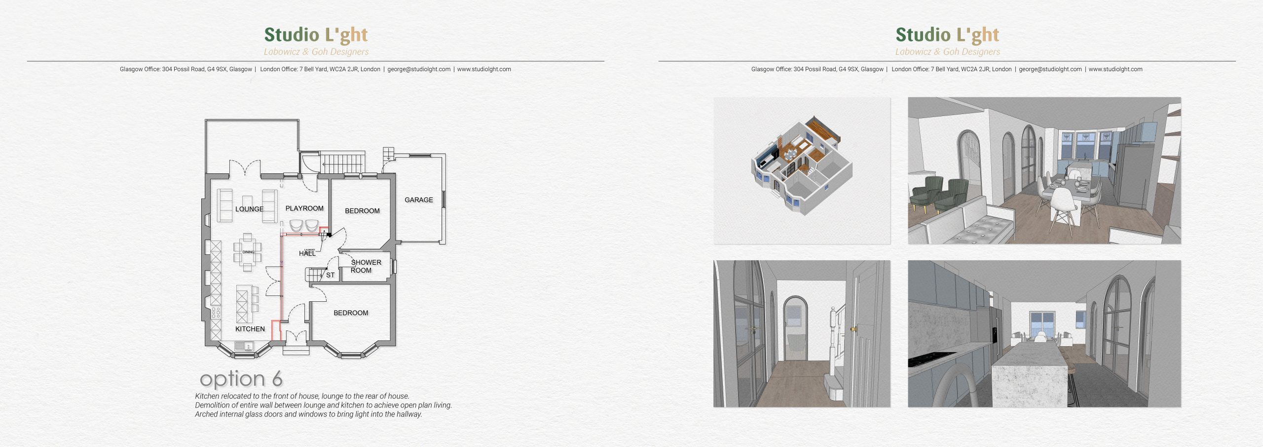
Sketch proposal example 2
Detached Single Storey Bungalow Remodel Project
External Remodel
This is the second issue of the sketch design stage where the clients wished to see some ideas that utilized the semi-basement in the sloped terrain of their property. We managed to incorporate their garage space as part of the interior along with a small ground floor extension to form a split level at the garage, connecting the different levels internally with a double height lobby.
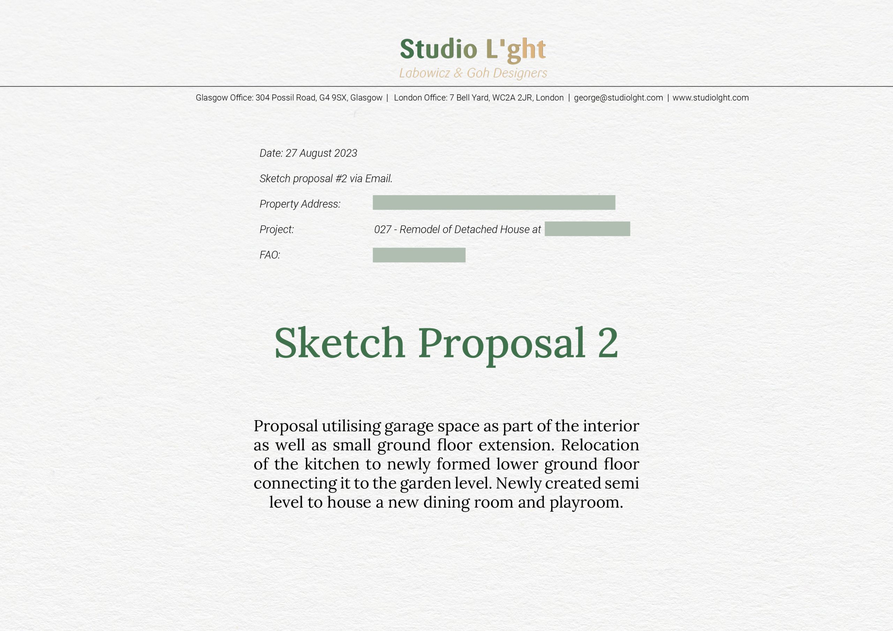
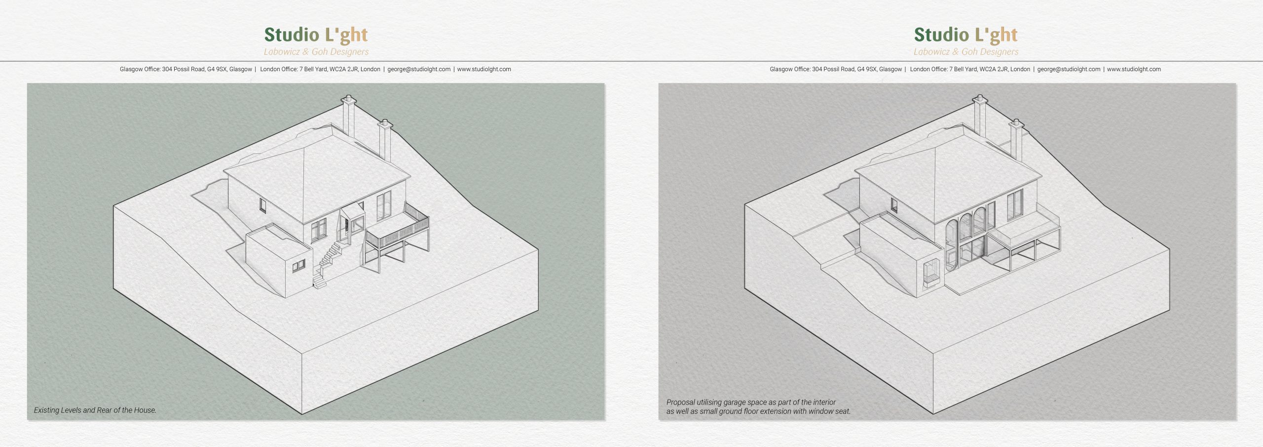
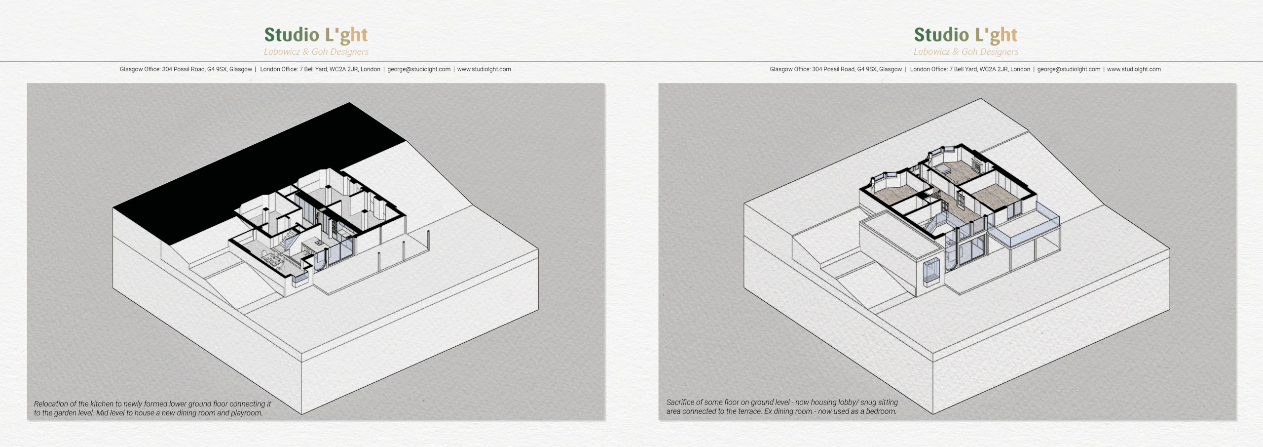
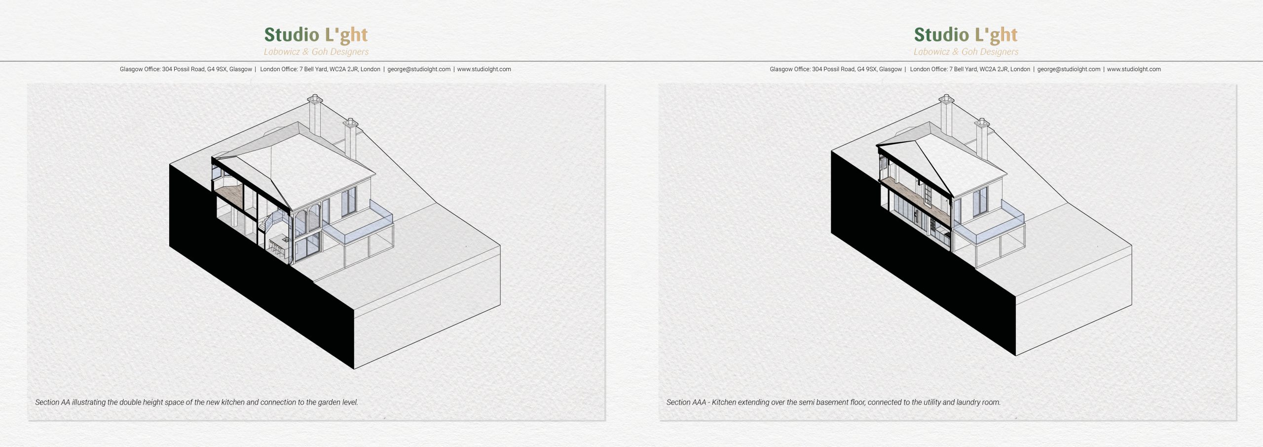
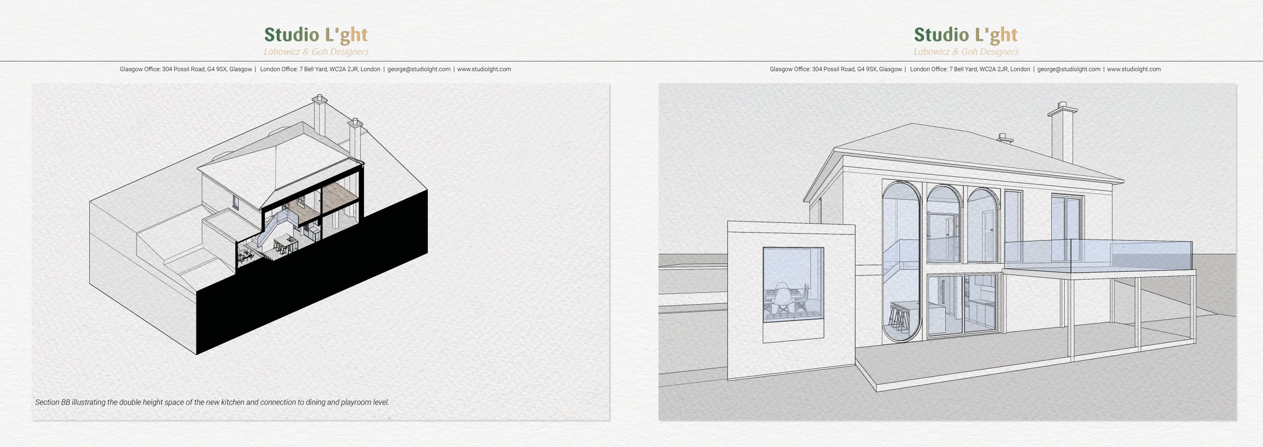
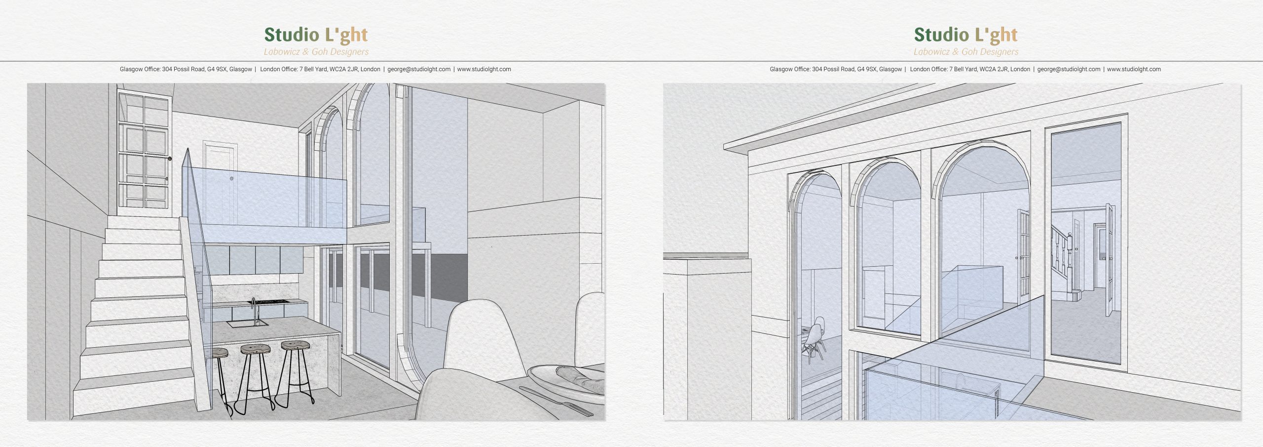
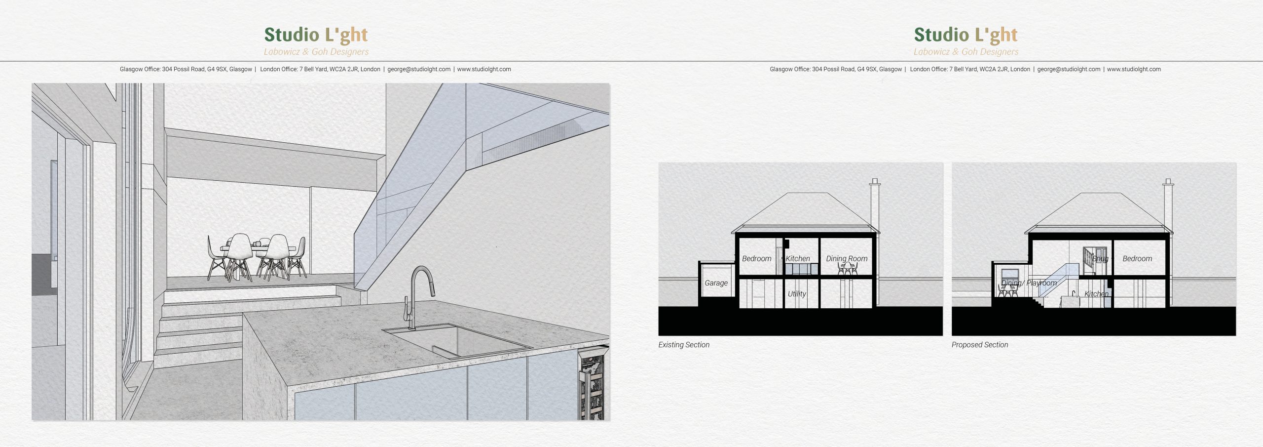
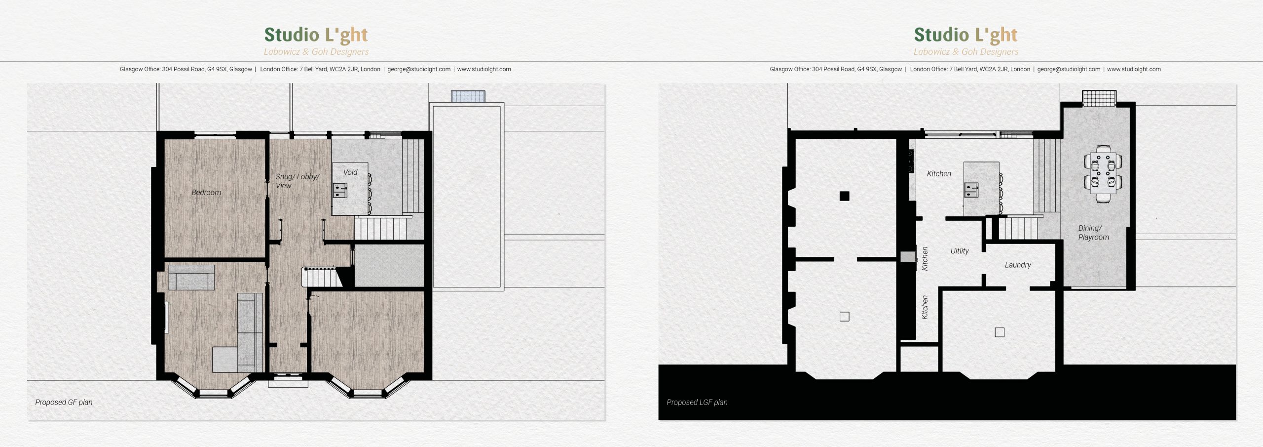
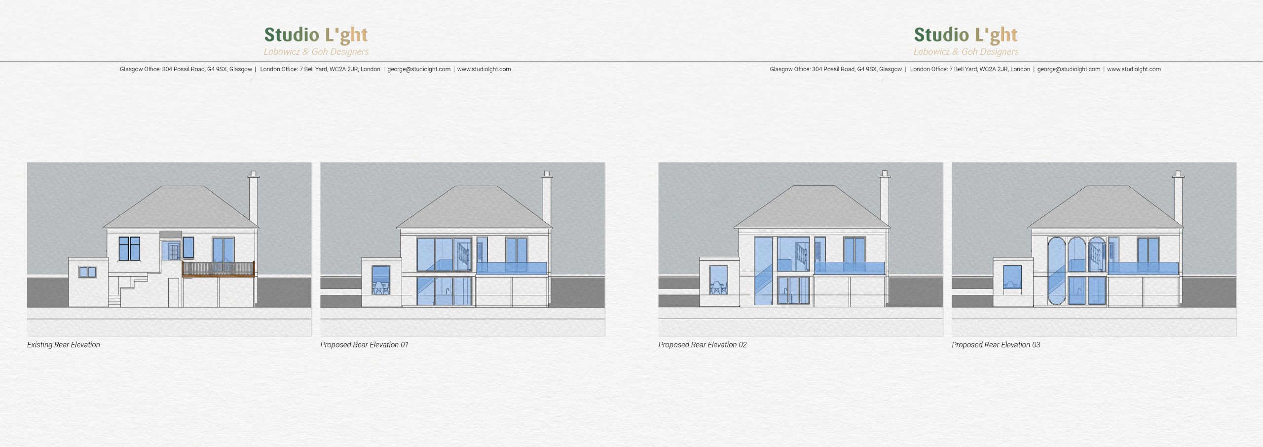
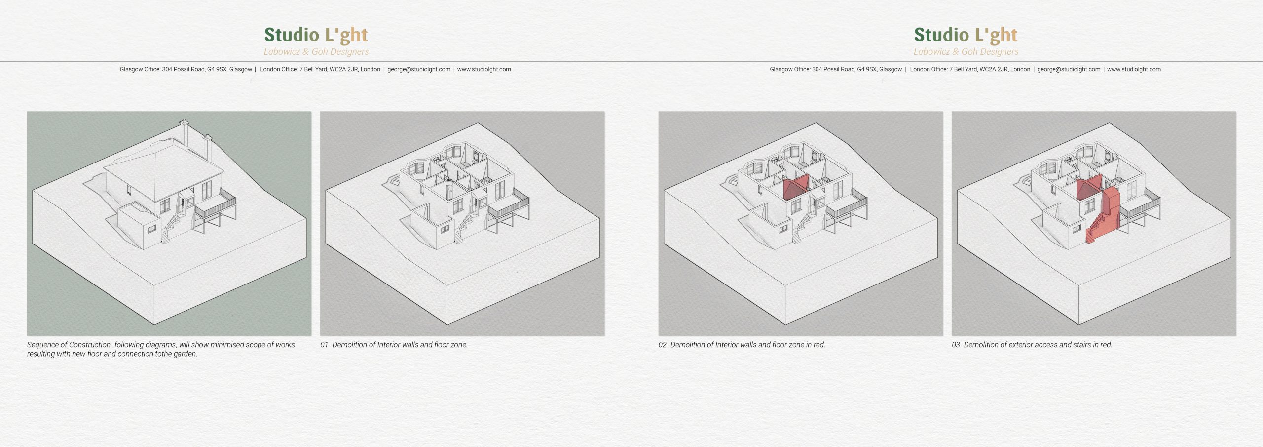
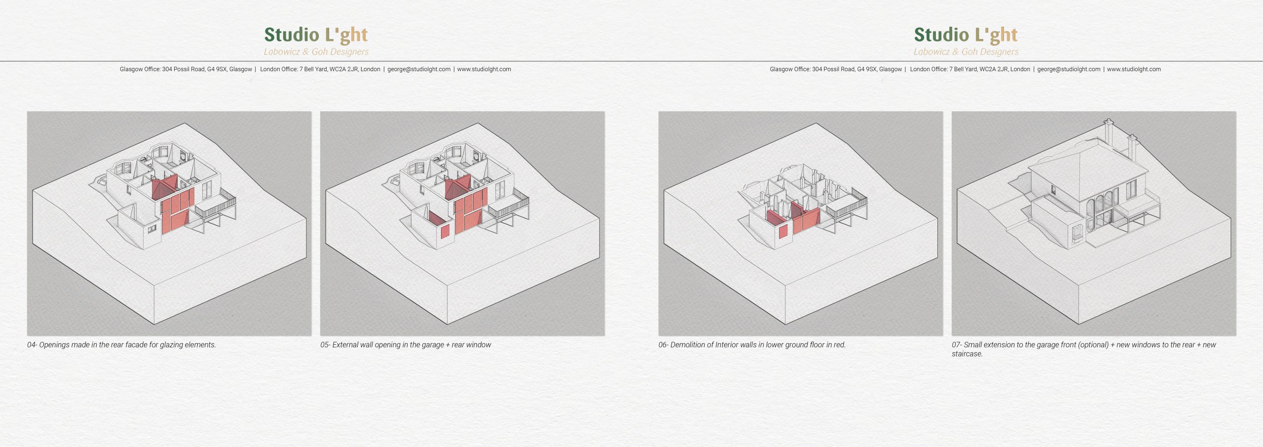
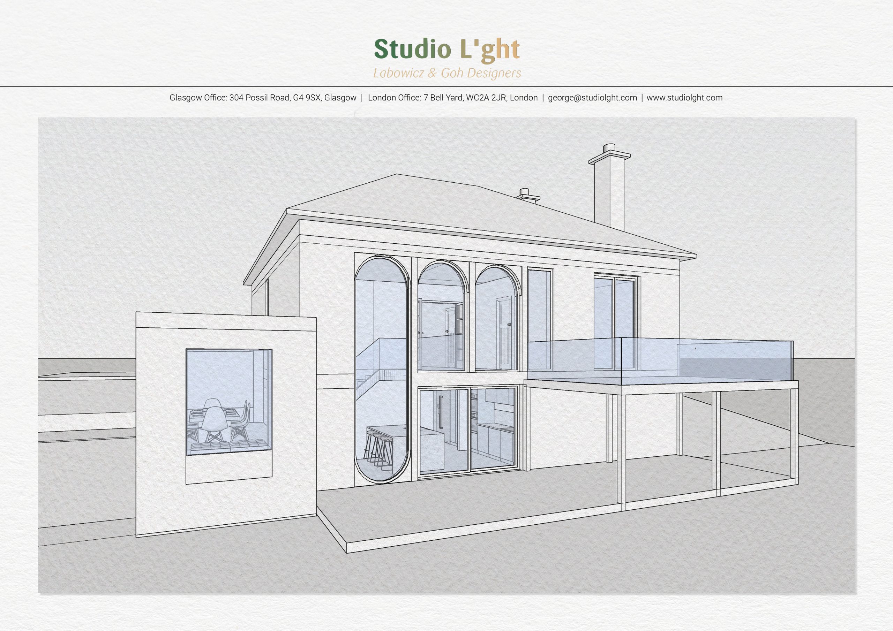
Discover your home's hidden potential
with our expert design and creative ideas. We can instill new life into your existing space with just a few touches and we promise it will make all the difference.
Get in touch with us to learn more about how we can help or subscribe to our newsletter for more inspiring design ideas.
