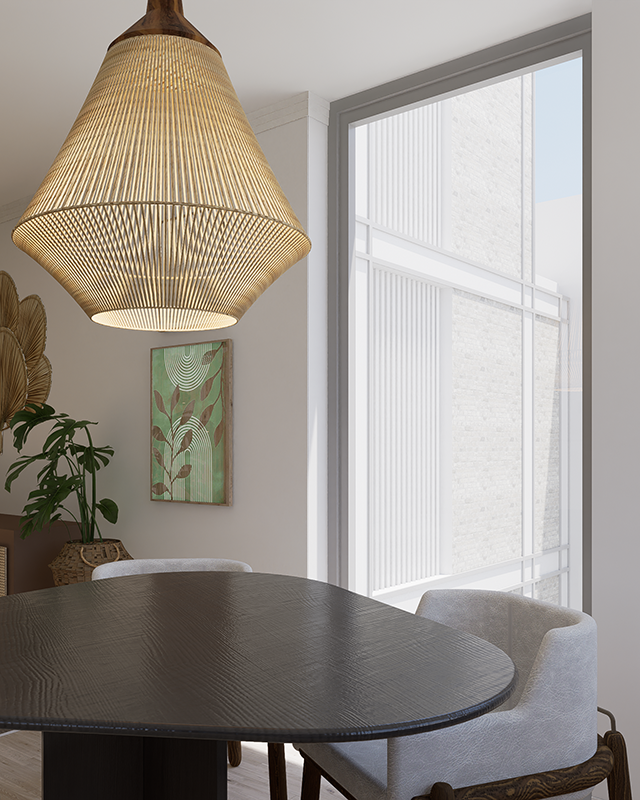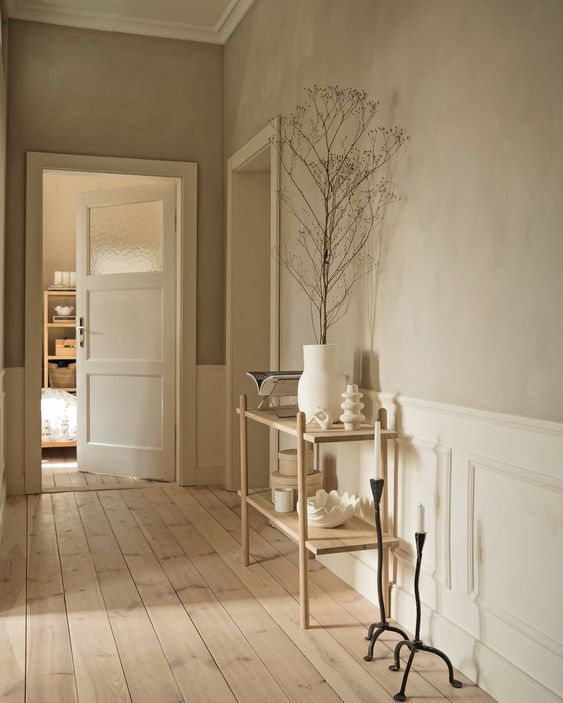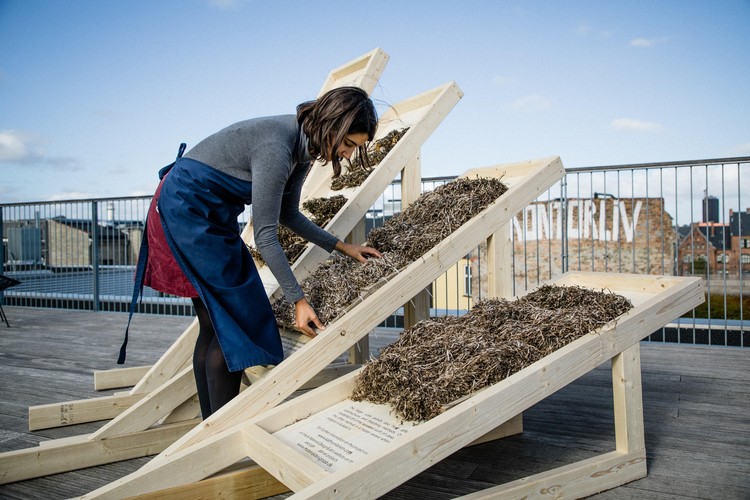In the realm of property investment, knowledge is power. Making informed decisions based on accurate data and thorough research can be the difference between a successful venture and a missed opportunity. At Studio L’ght, we specialize in conducting comprehensive feasibility studies that provide invaluable insights into property development opportunities. In this blog post, we will guide you through the essential steps of a feasibility study, shedding light on the power of thorough research, creative design options, and informed decision-making. Let’s embark on a journey to maximize your investment goals.
1. Exploring the Foundations: Delving into Planning History
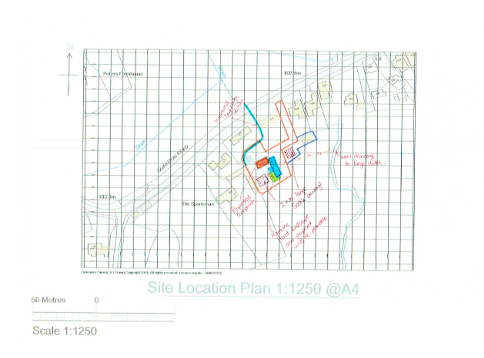
Our feasibility study begins with a deep dive into the property’s planning history. We examine the property’s planning history to see if any proposals had been made historically and whether they had received planning permission. It is also worth looking at the neighbours’ planning applications on the same street and all around, offering a broader perspective of the local landscape. We also check the property against Conservation Areas, Flood Zones, Article 4 Areas, Areas of Outstanding Natural Beauty etc. This initial online research will outline the local planning guidelines, potential planning restrictions and constraints, and will give us a good idea of developments around the area that may be used as precedents, providing a solid foundation for the development process.
2. Navigating the Urban Fabric
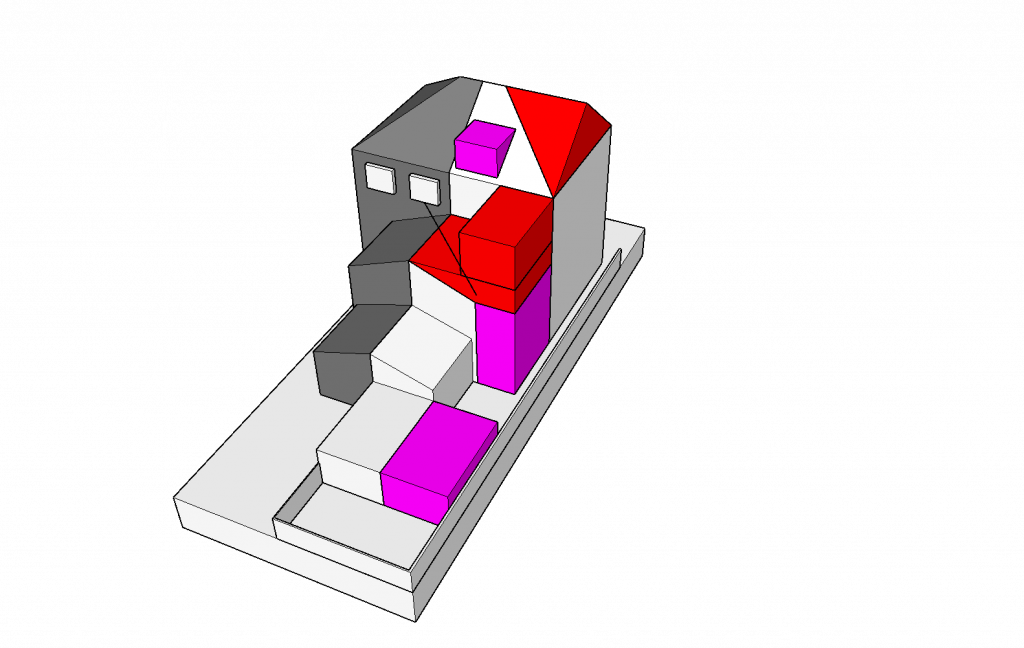
The next step is to go on Google Earth to study the urban fabric and massing in the property’s vicinity. This means that we analyze the various heights, shapes and sizes of the surrounding context, flagging any hazards that might affect the design early on such as privacy issues due to an adjacent neighbour’s window, overshadowing of neighbouring properties/gardens, the 45 degree rule etc. This also allows us to determine the potential extent of the development so that it integrates seamlessly into the local urban fabric whilst maximizing the property’s value.
3. Sketch Layout Options
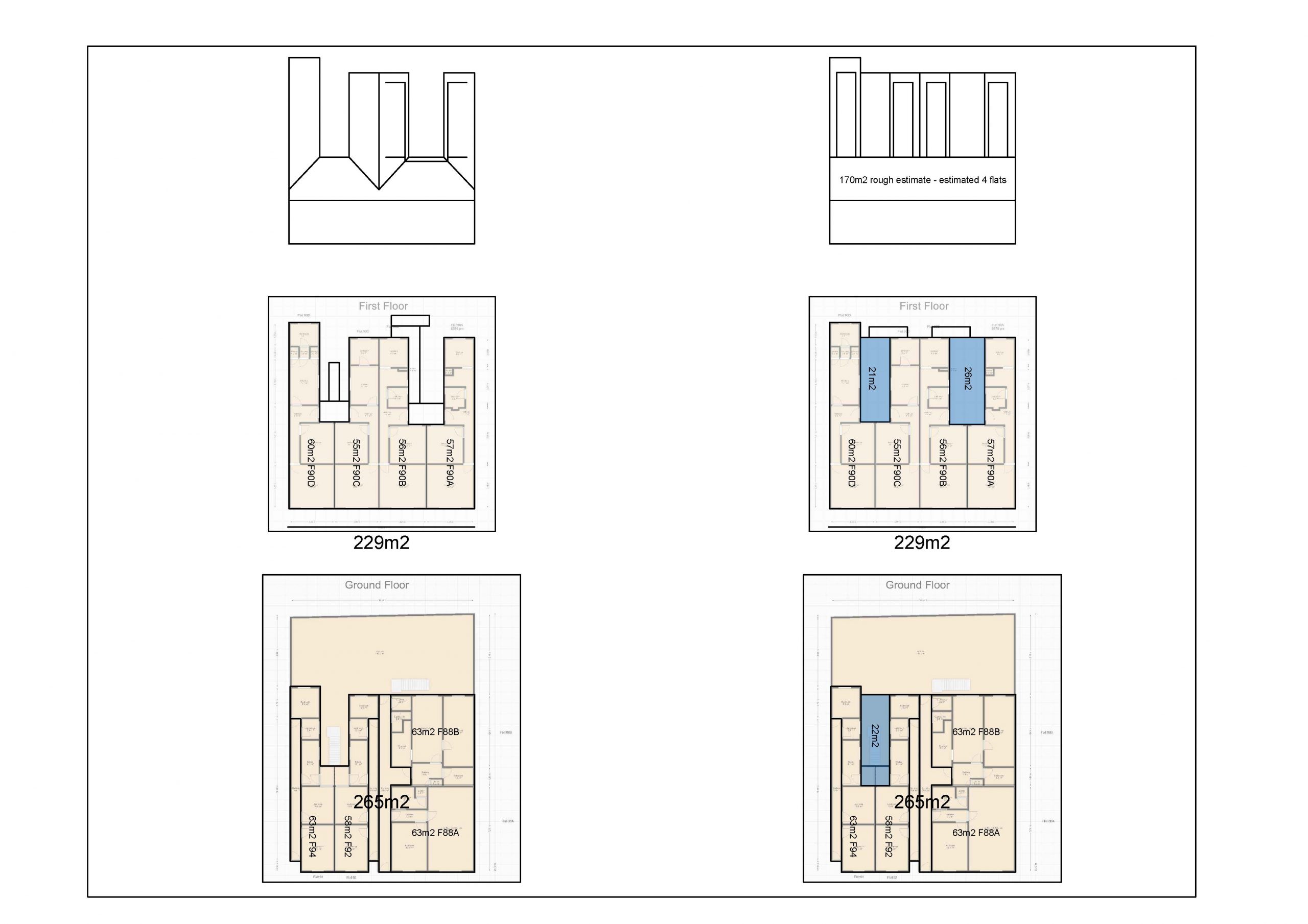
We then try to obtain accurate floor plans, elevations and sectional drawings (a site survey from us might be required at this point to produce existing measured drawings). We translate this information into CAD drawings and 3D models to serve as the basis of design and planning. At this stage, we are able to explore a range of development options, such as the potential of a loft conversion, extensions or internal reconfiguration to accommodate extra rooms. We work with accurate information on the floor area and massing, our goal being to provide you with multiple design possibilities that align with your vision, needs, and budget.
We usually provide multiple options such as with v.s. without basement, ensuite flats v.s. 2/3B flats, with v.s. without commercial space, variety on number and mix of flats etc, depending on your brief.
4. Crunching the Numbers: Balancing Cost and Profitability
Our feasibility study extends beyond design considerations to encompass financial viability. Using our industry expertise, we analyze floor area measurements against estimated construction costs, consultants’ fees, planning expenses, and other associated development costs, giving you a ballpark figure of the total cost. Furthermore, we estimate potential sales profits based on the development mix, offering valuable insights into profit yields and investment timelines.
The Feasibility Report: Your Guide to Informed Decision-Making
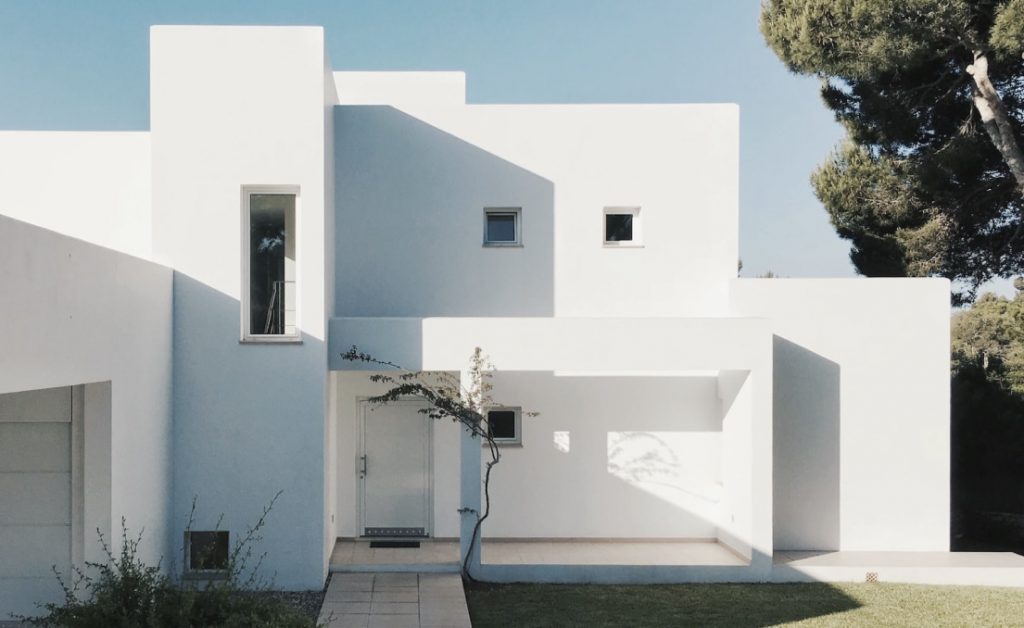
At Studio L’ght, we believe in empowering our clients with comprehensive information. We compile all our findings, recommendations, and analyses into a professional development feasibility report. This detailed document serves as your roadmap, guiding you through the intricacies of the development process. It becomes an invaluable tool for presenting your project to stakeholders, ensuring transparency, and facilitating informed decision-making.
Often if you are unsure about the planning feasibility of your development proposal, we recommend that the best and easiest way to test the waters may be to put in a pre-application consultation. This is the fastest way to learn about what can be done and what can’t be done prior to any major commitments. Want to learn more? Get in touch with us!
We have had a wealth of experience in running feasibility studies for our clients ranging from 7-bed HMOs to 40 flat residential developments. We have successfully guided numerous property developers and investors with our expertise in design and planning services, recommending the optimal planning strategies and design solutions, aligning with your investment goals.
Feasibility studies are the compass that steers property investment success. At Studio L’ght, our expertise in property development, investment, and planning policies equips us to unlock the hidden potential of your projects. Don’t hesitate to reach out to us if you have any doubts about your property investment or if you’re seeking guidance on how we can assist you.
We are always looking forward to exciting new collaborations
with property developers. At Studio L’ght, we are passionate about re-inventing co-living spaces that are inspiring and thoughtful.
Looking to elevate your properties with our architectural expertise? Feel free to get in touch with us to learn more about what we offer.

