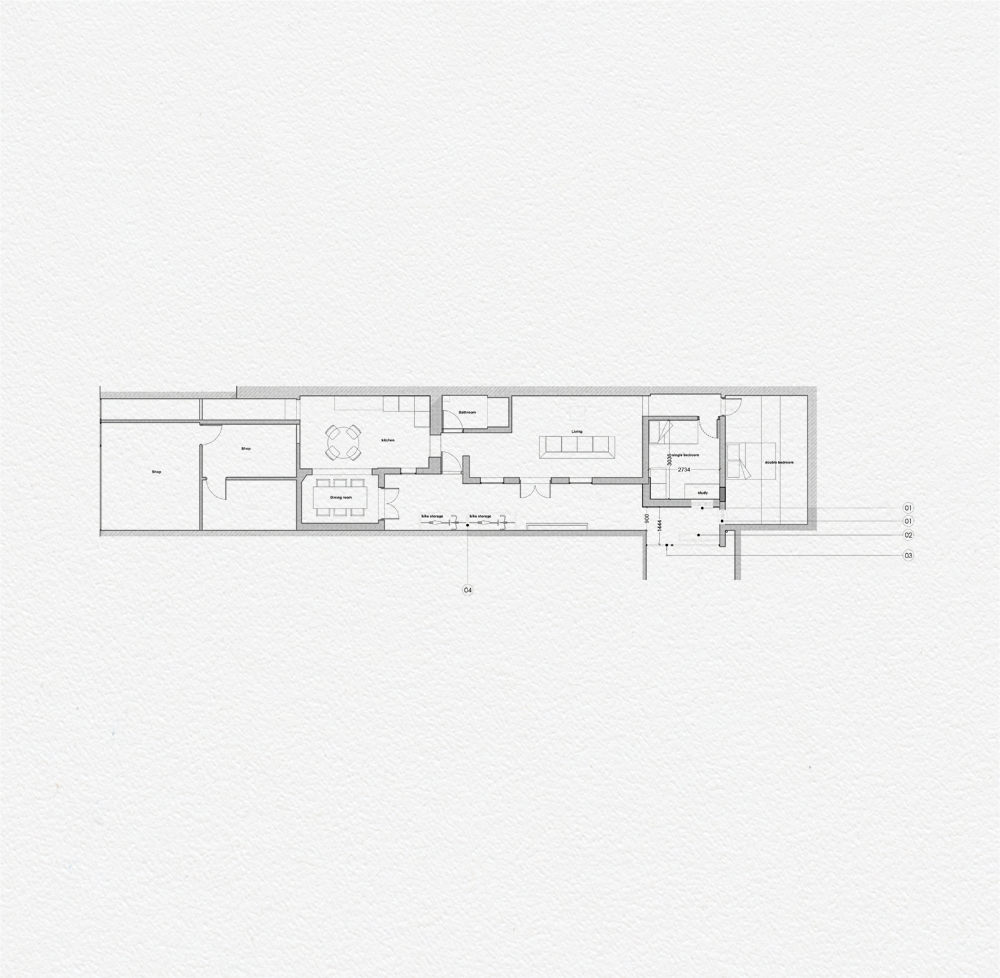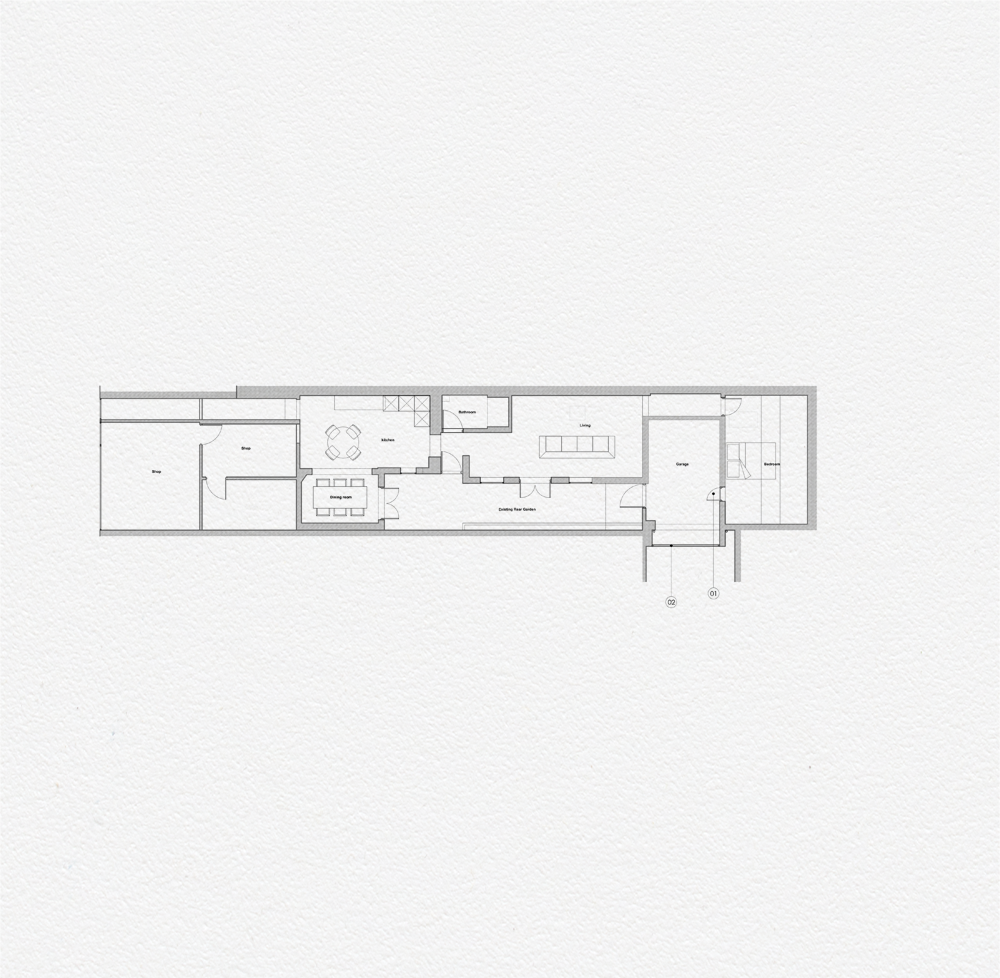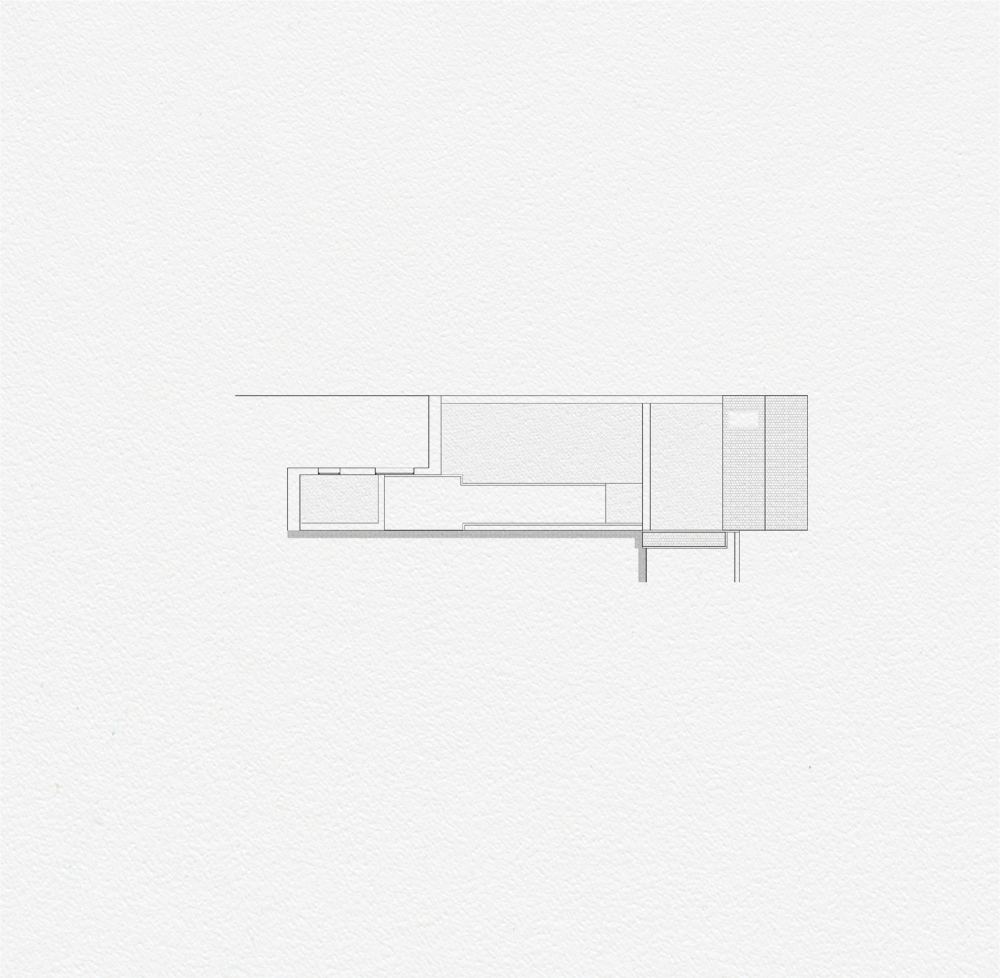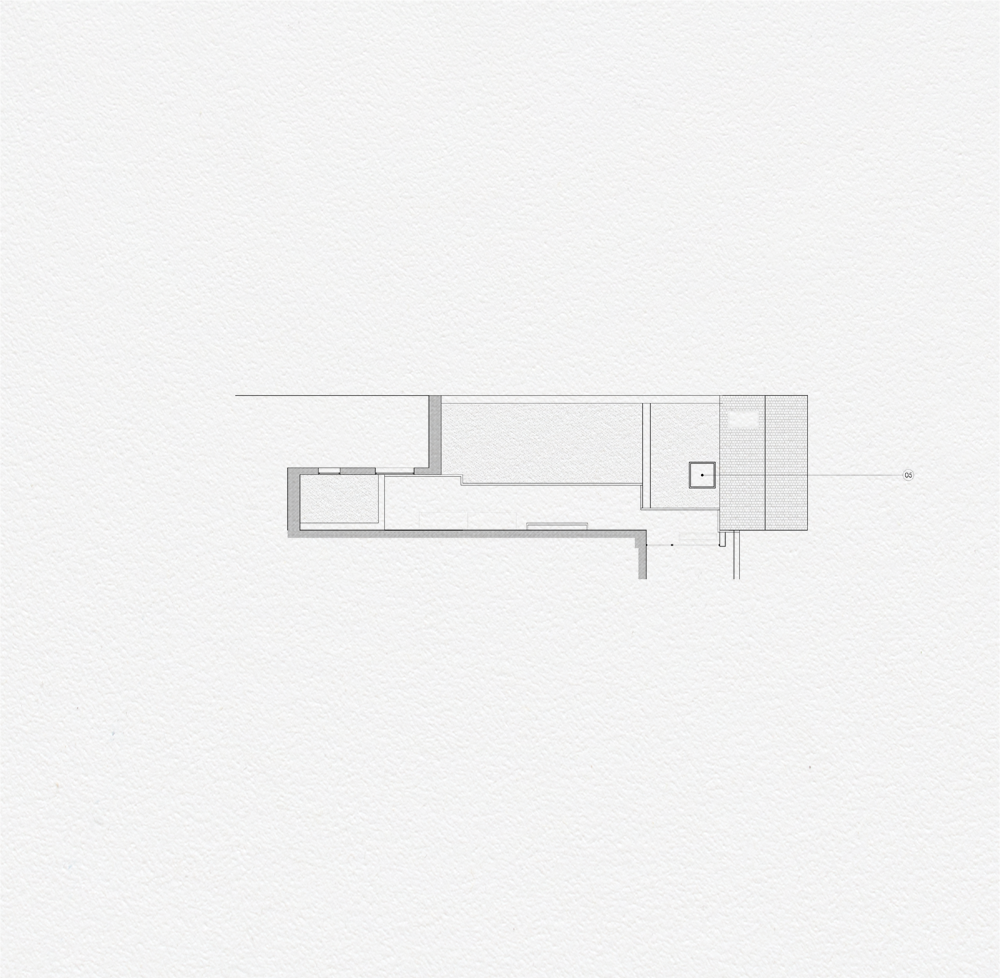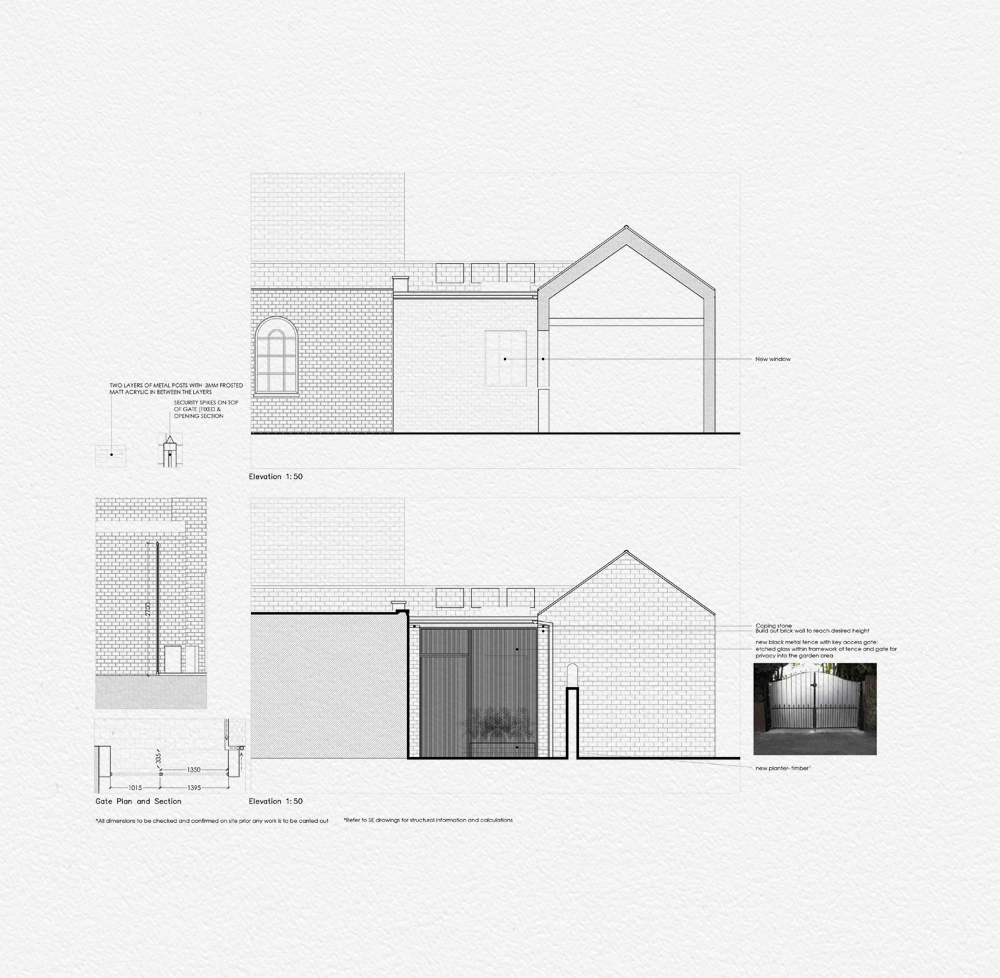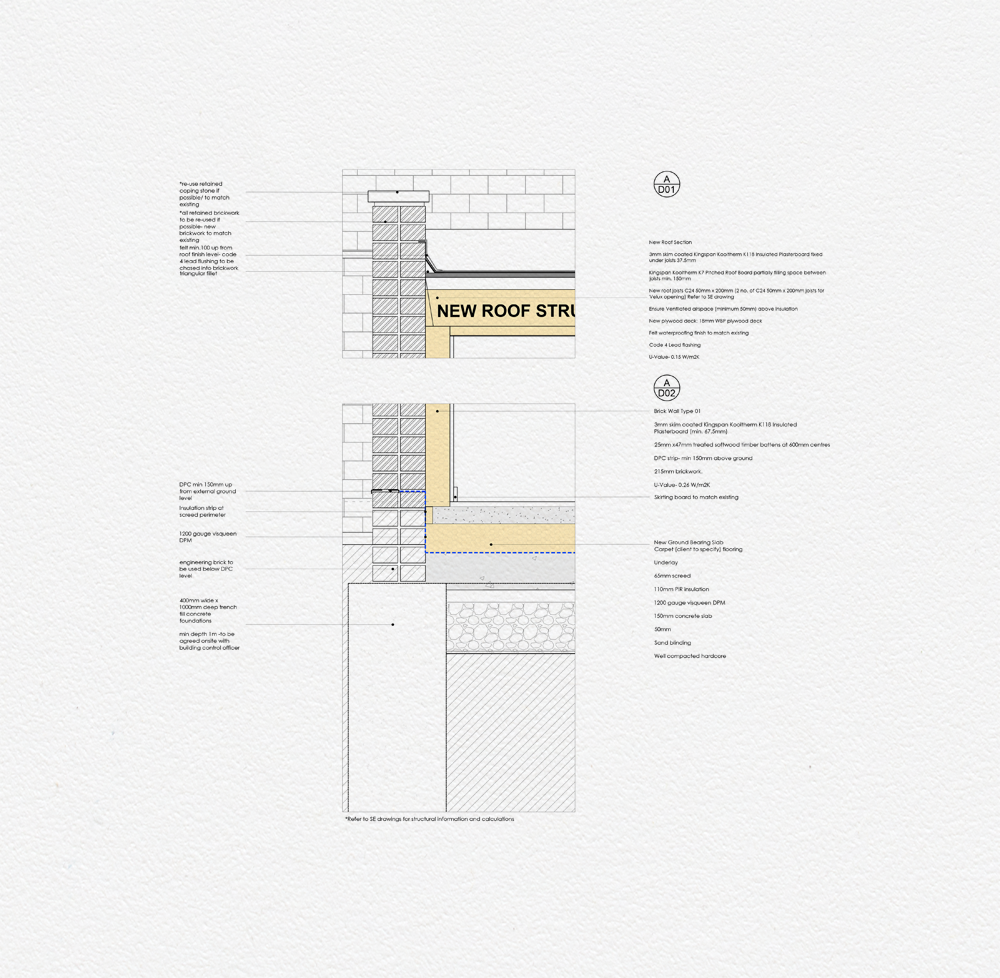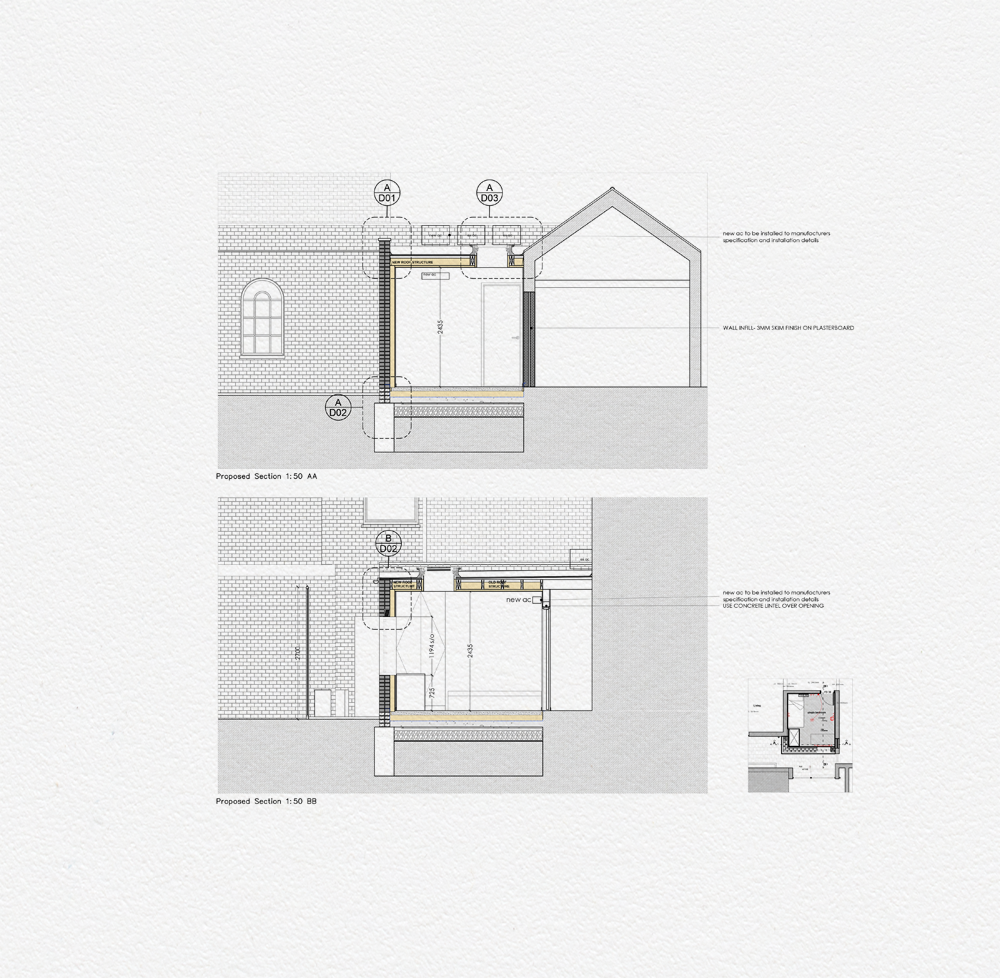Listed Townhouse Conversion
Conversion of Garage into Habitable Bedroom
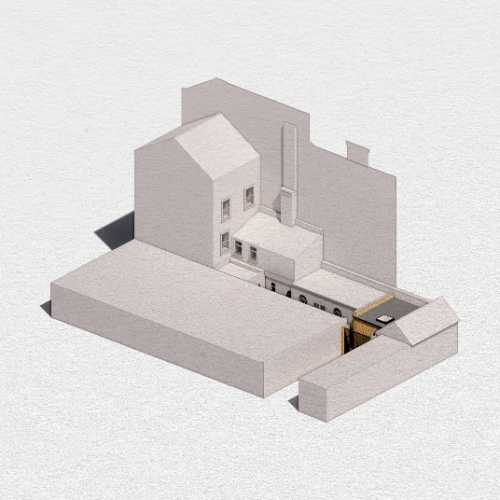
Project Location:
Chiswick, West London
Completed:
September 2019
The dwelling is located in Chiswick, West London area. Our client wanted a proposal that includes change of use of existing garage to habitable space e.g. bedroom and a study area.
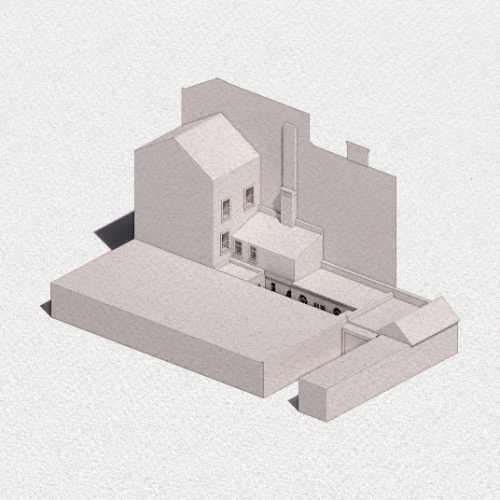
The proposal introduces additional windows to improve natural light income as well as outlook from the existing bedroom. Additional access to the property is created through the rear as the only access is currently is through the front shop. Full planning application was required for this particular proposal as it it in the vicinity of Wellesley Road Conservation Area however, the building is not listed. In response to improving quality and standard of accommodation proposed garage conversion takes into account improving the existing bedroom living standard. This is achieved through introduction of natural light source into the existing bedroom via a window facing the existing rear garden.
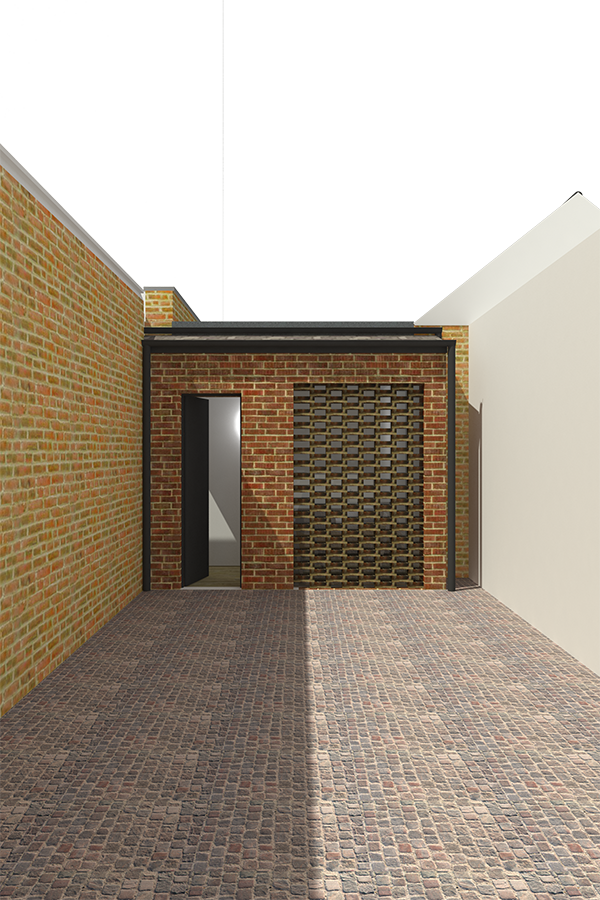
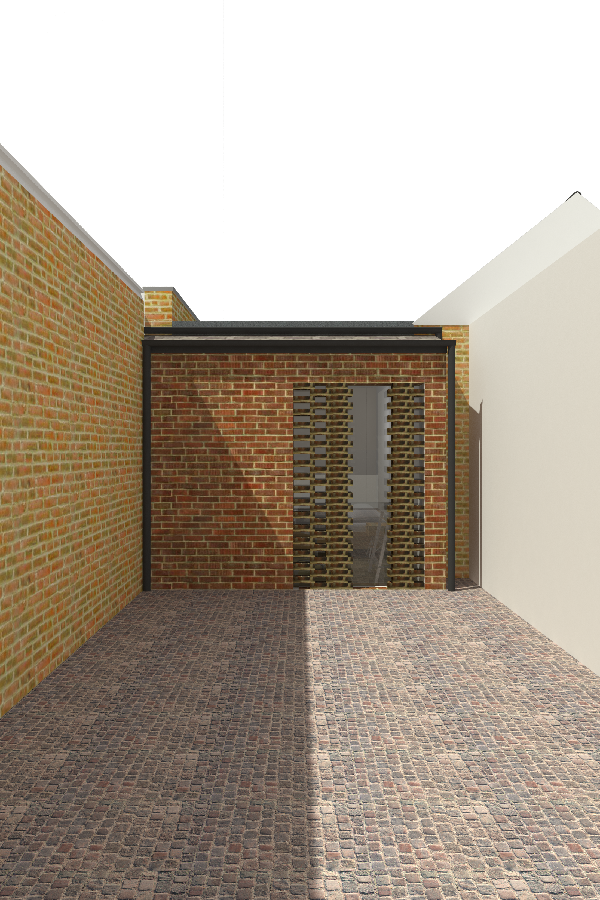
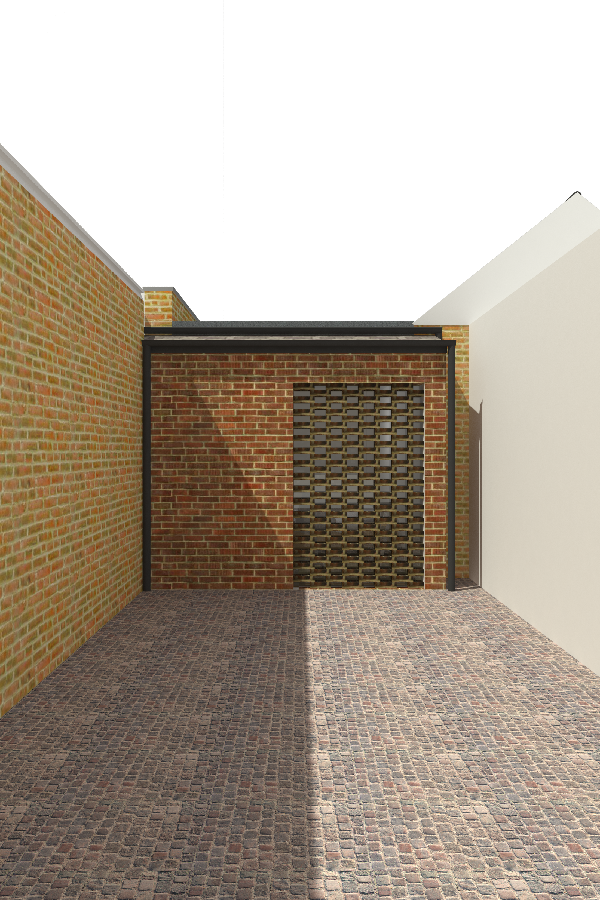
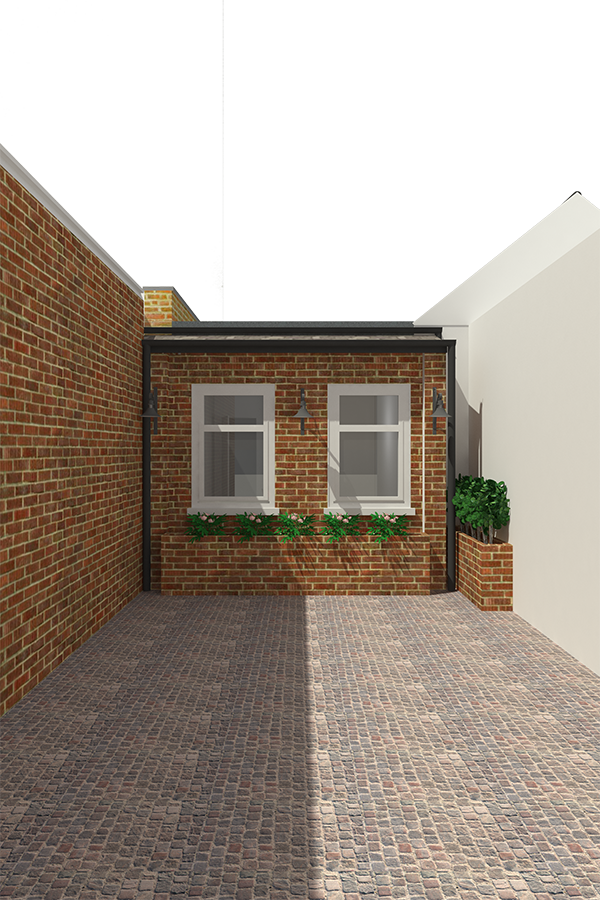
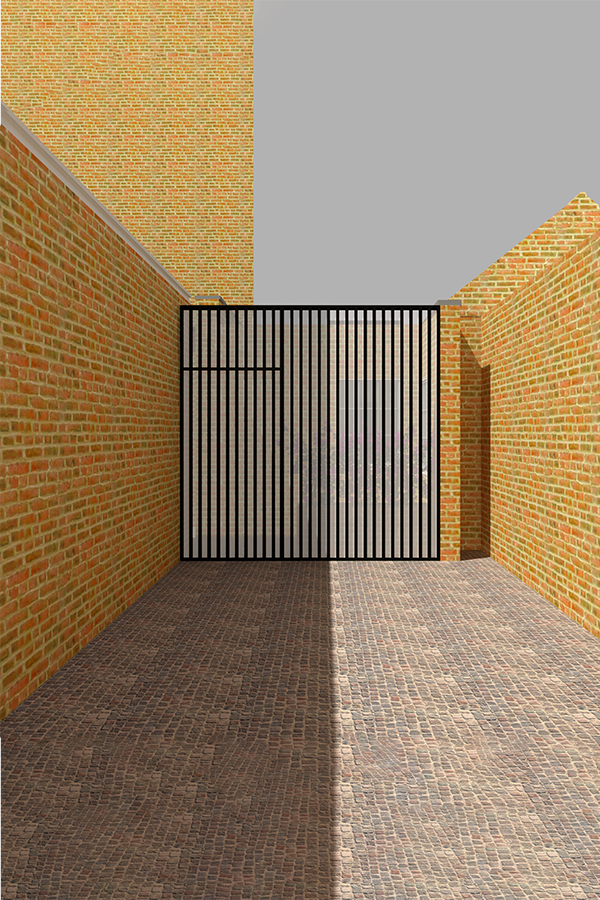
The new proposed wall sealing the space to new bedroom is proposed to be constructed out of brick to match the existing and set back from the entrance semi-transparent access gate by 1.4m. It is proposed for the wall to have a window that matches the existing. Additional single bedroom/ study increases a greater potential for family occupancy of the property.
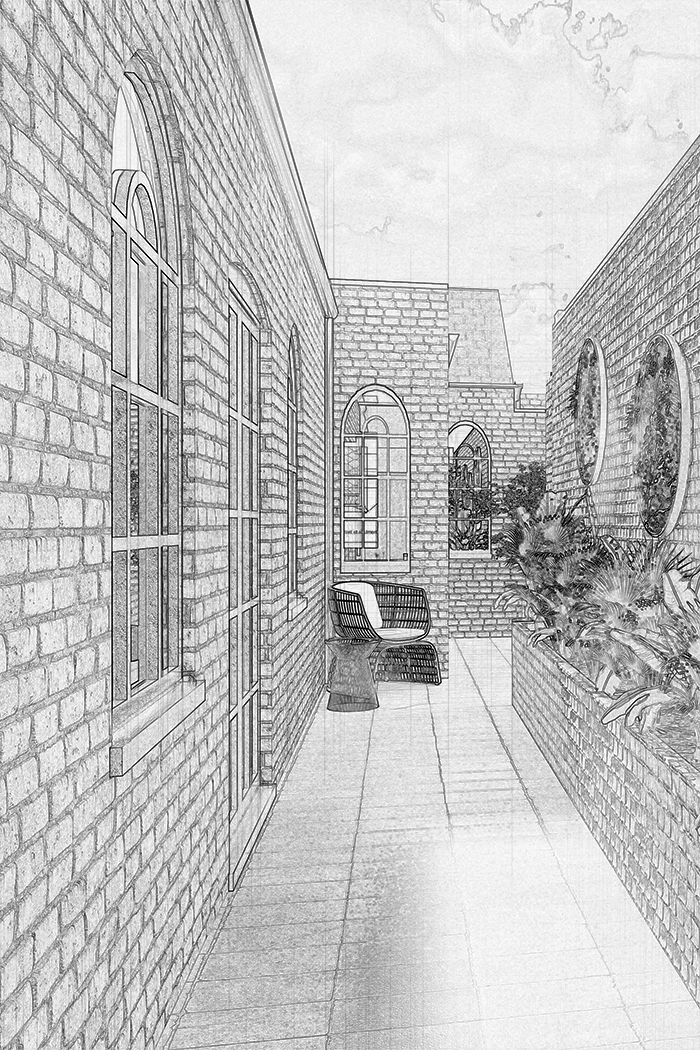
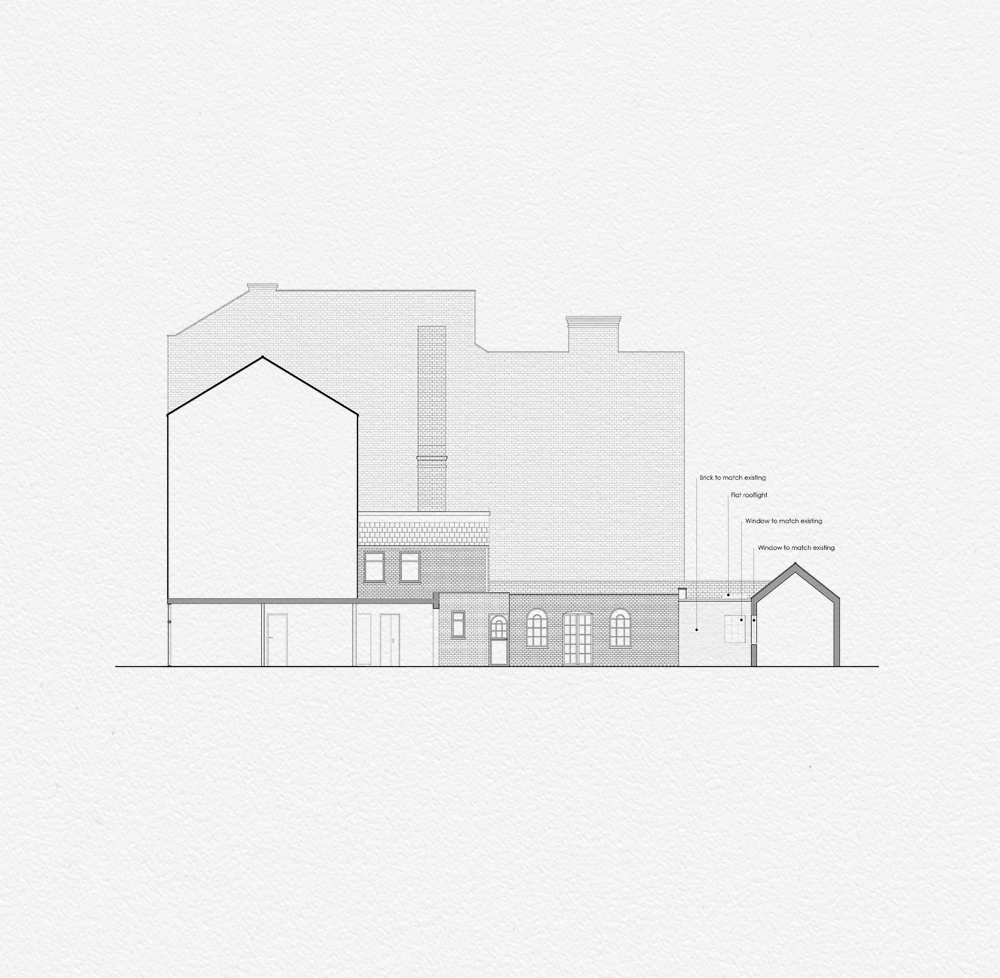
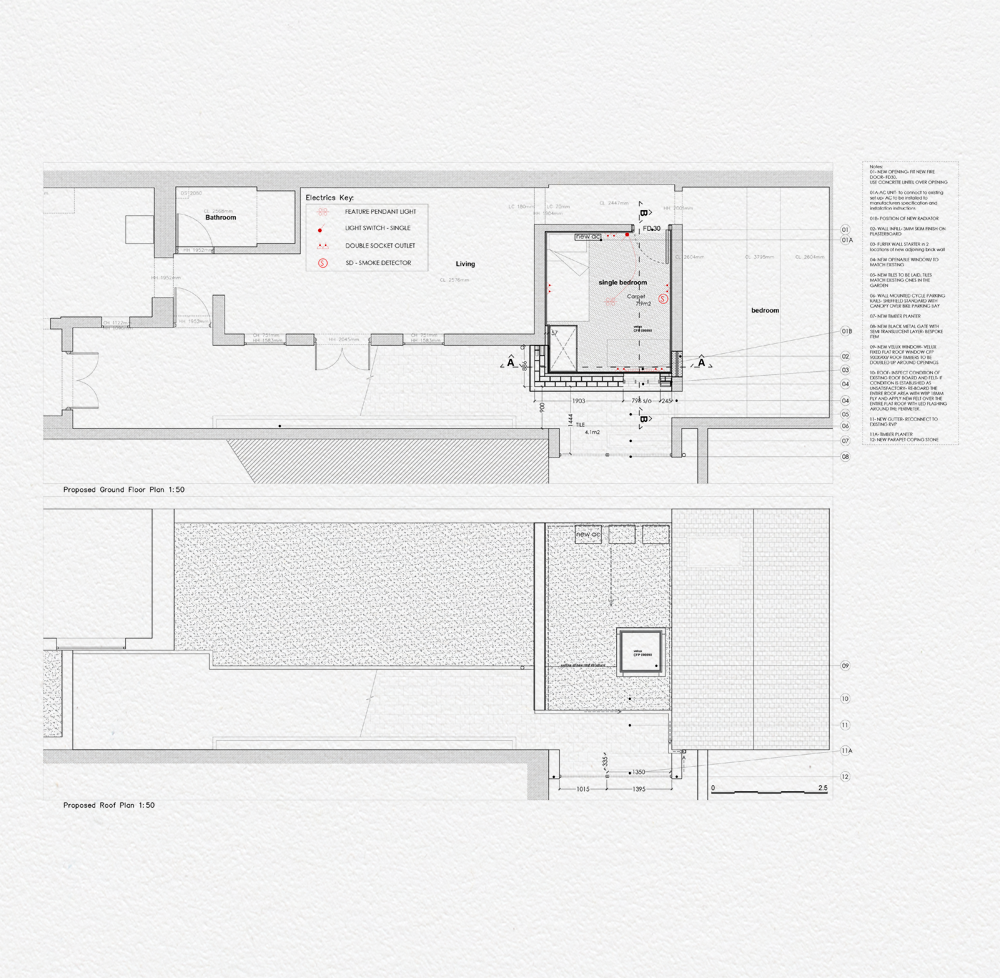
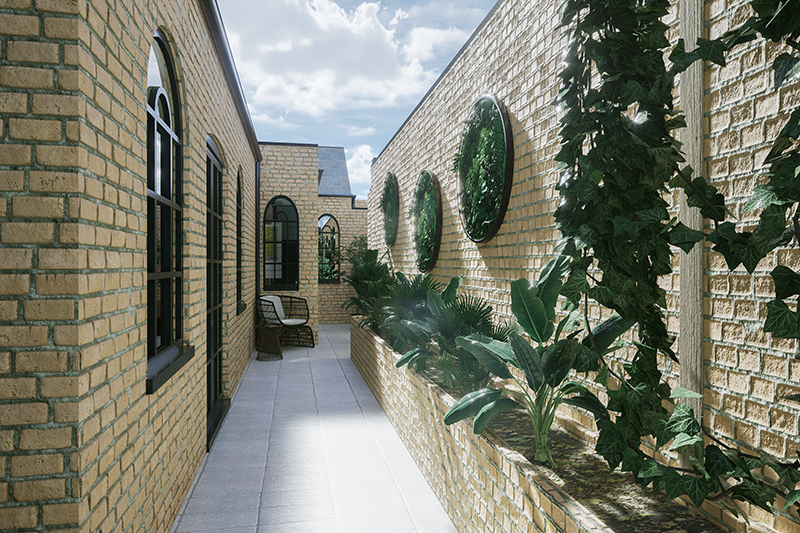
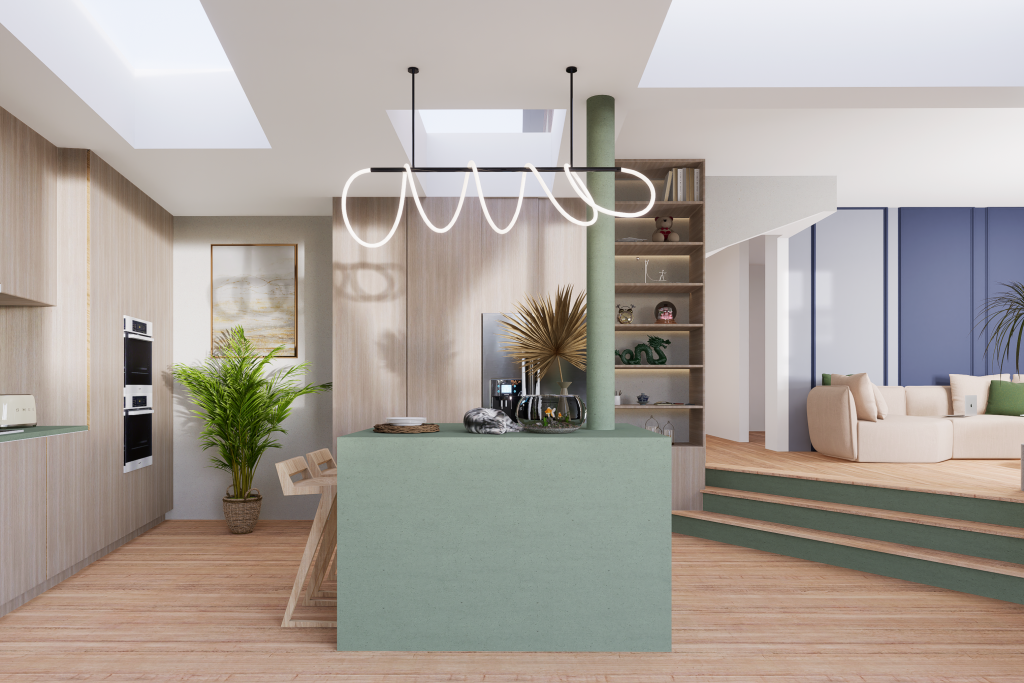
Creating seamless extensions that respect the integrity of conservation areas.
Get in touch with us to start a conversation about your project.

