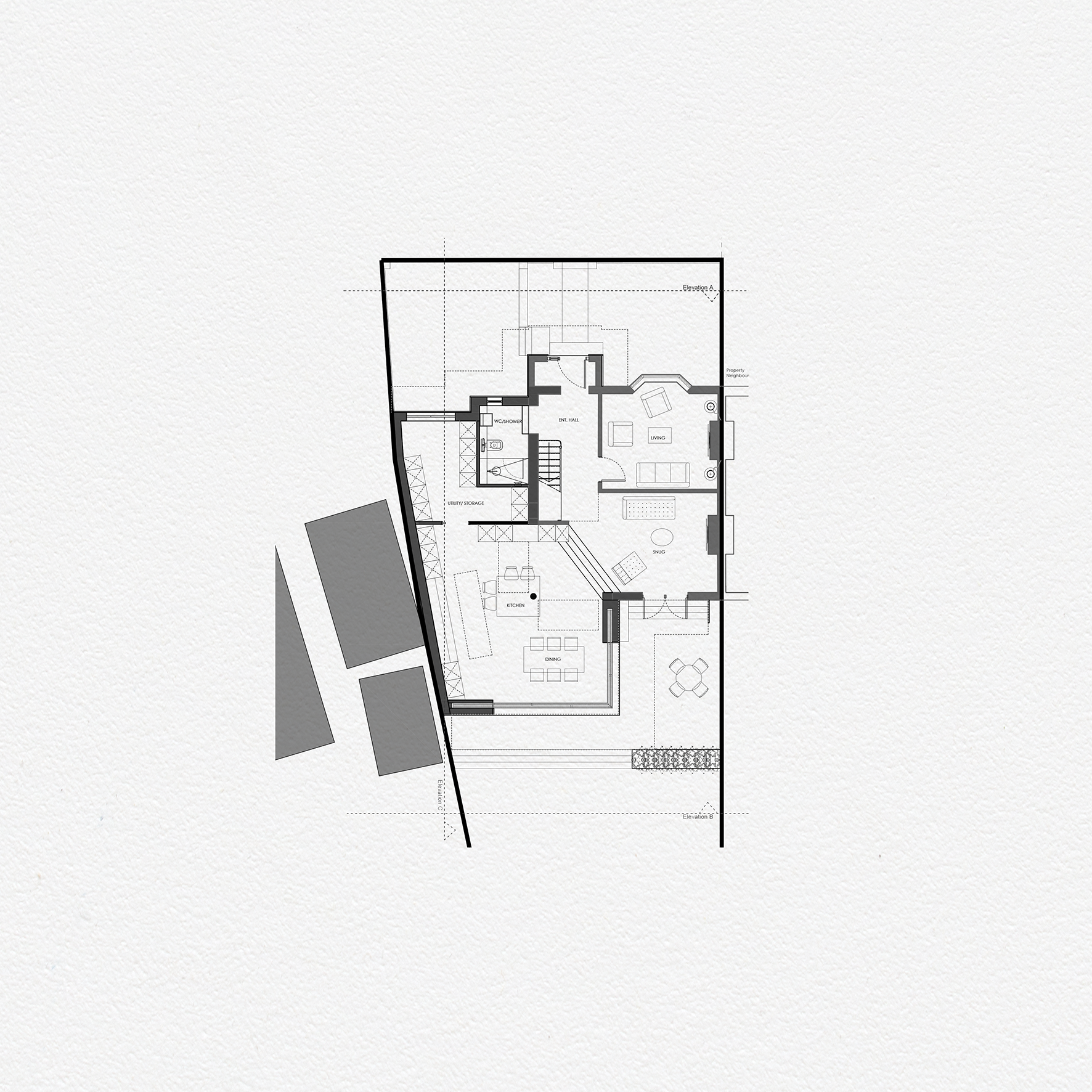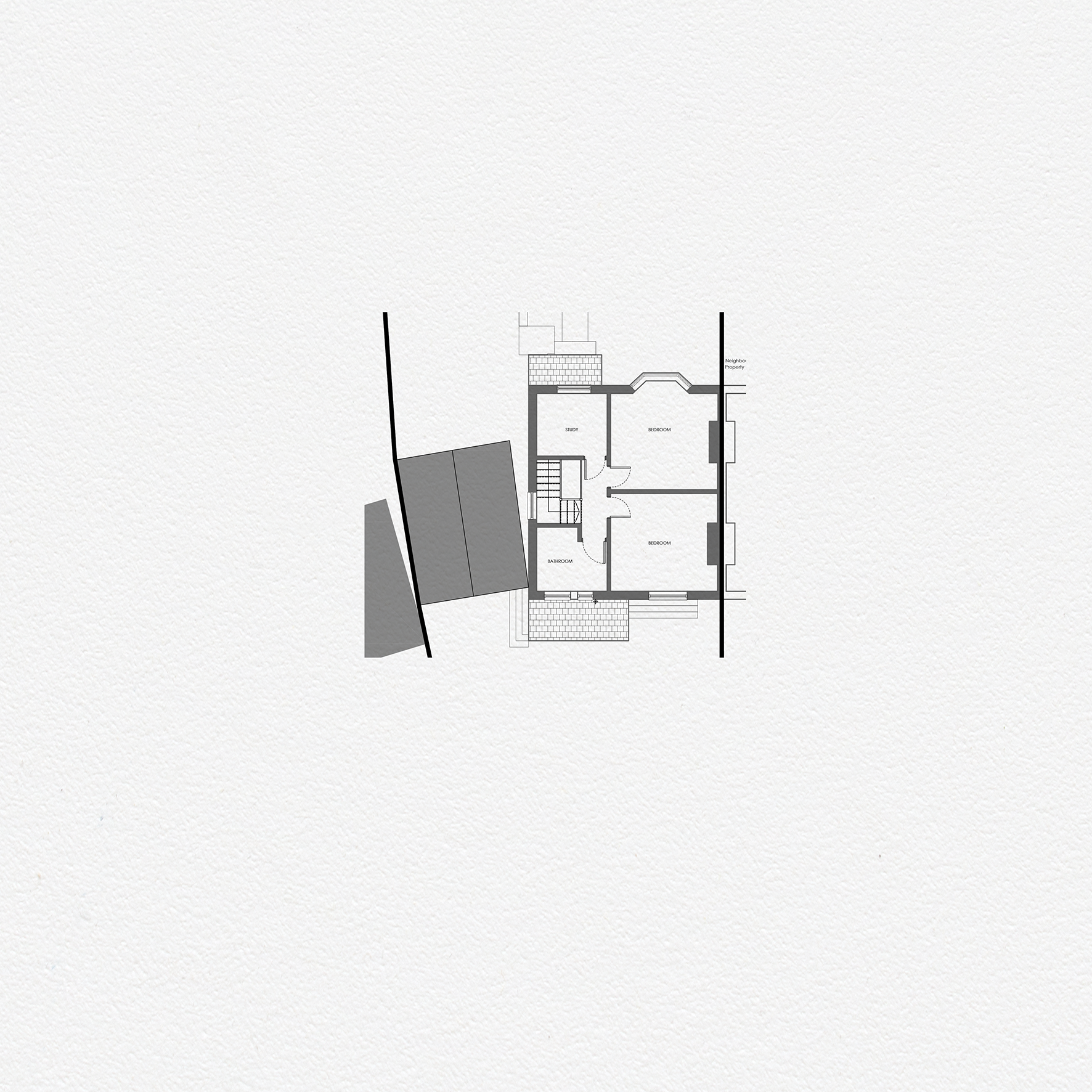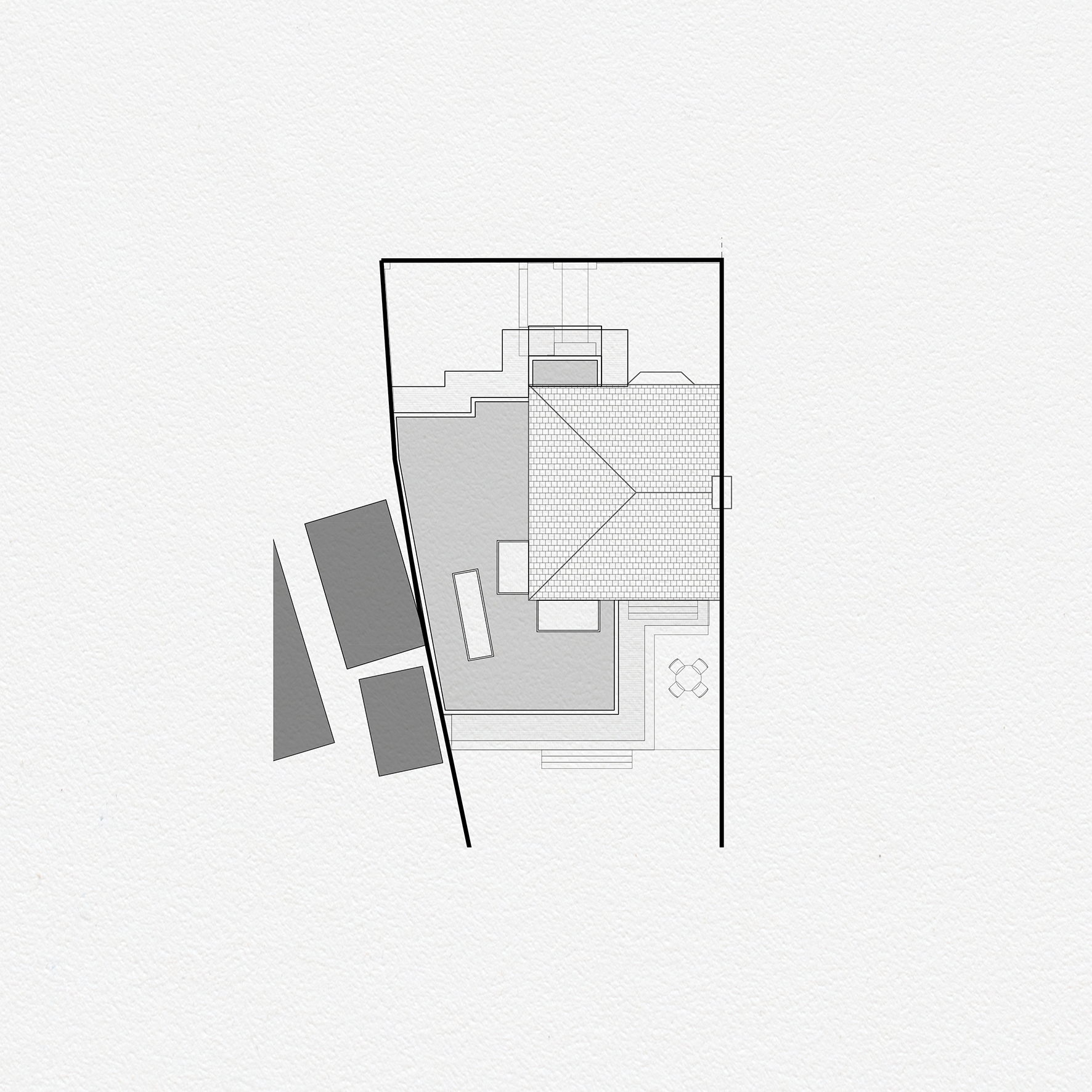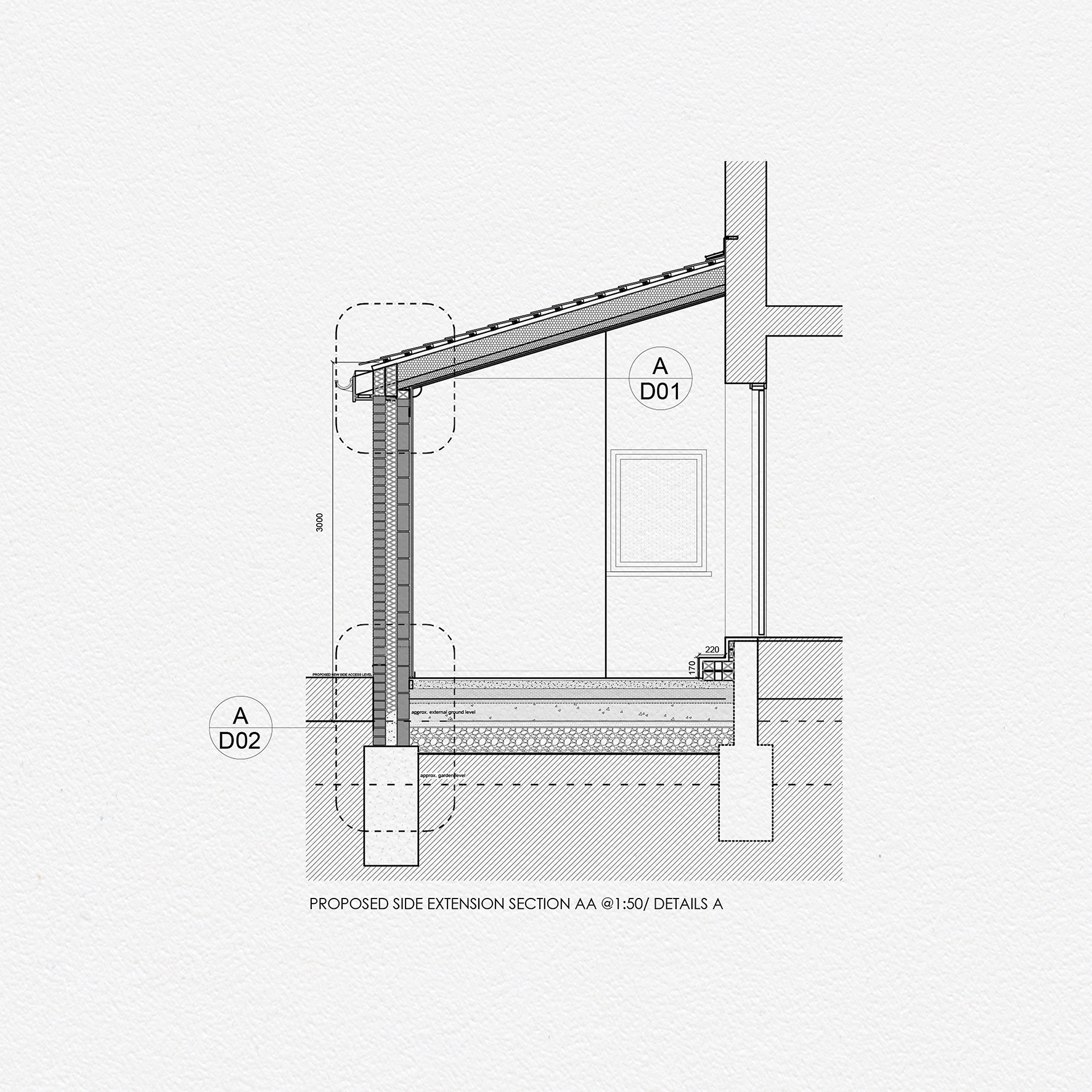Selworthy House
Replacement of Garage with Side & Rear Extension, General Remodel of Ground Floor
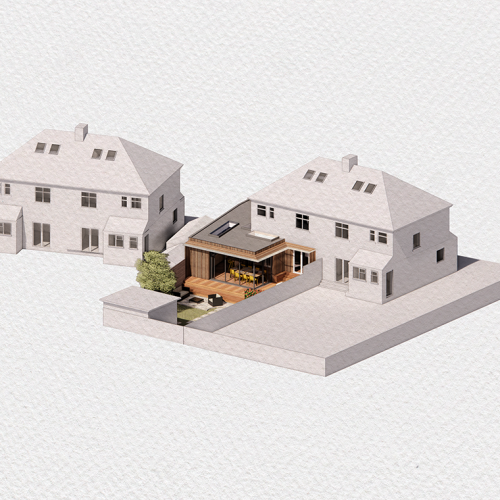
Project Location:
Lewisham, South-East London
Completed:
August 2020
Status:
Design & Planning
The dwelling is located in Greater London, Lewisham area. Our client wanted a new front porch and his wife was fed up with lack of utility & storage spaces, as well as limited connection between their internal rear part of the house with their sizeable garden. Our proposal included l-shape wraparound extension finished in brick and vertical timber cladding.
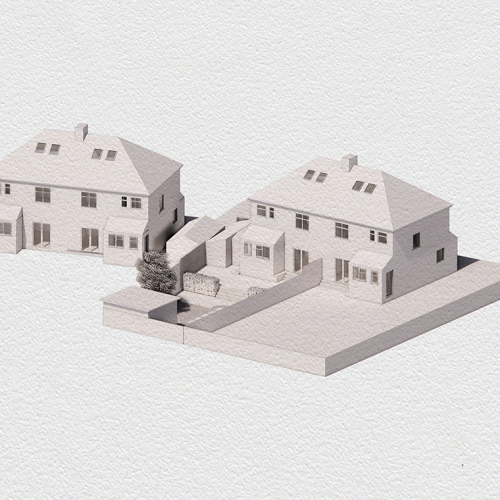
We remodelled the ground floor plan to include winter and summer living rooms as well as new open kitchen and dining plan on a split level leading onto the patio and onto lower part of the garden.
We worked with the difference in external levels making good transitions between spaces and internal and external thresholds. All our clients’ wishes were satisfied at the end of design consultation, including the very important utility space, connected directly to the kitchen of course.

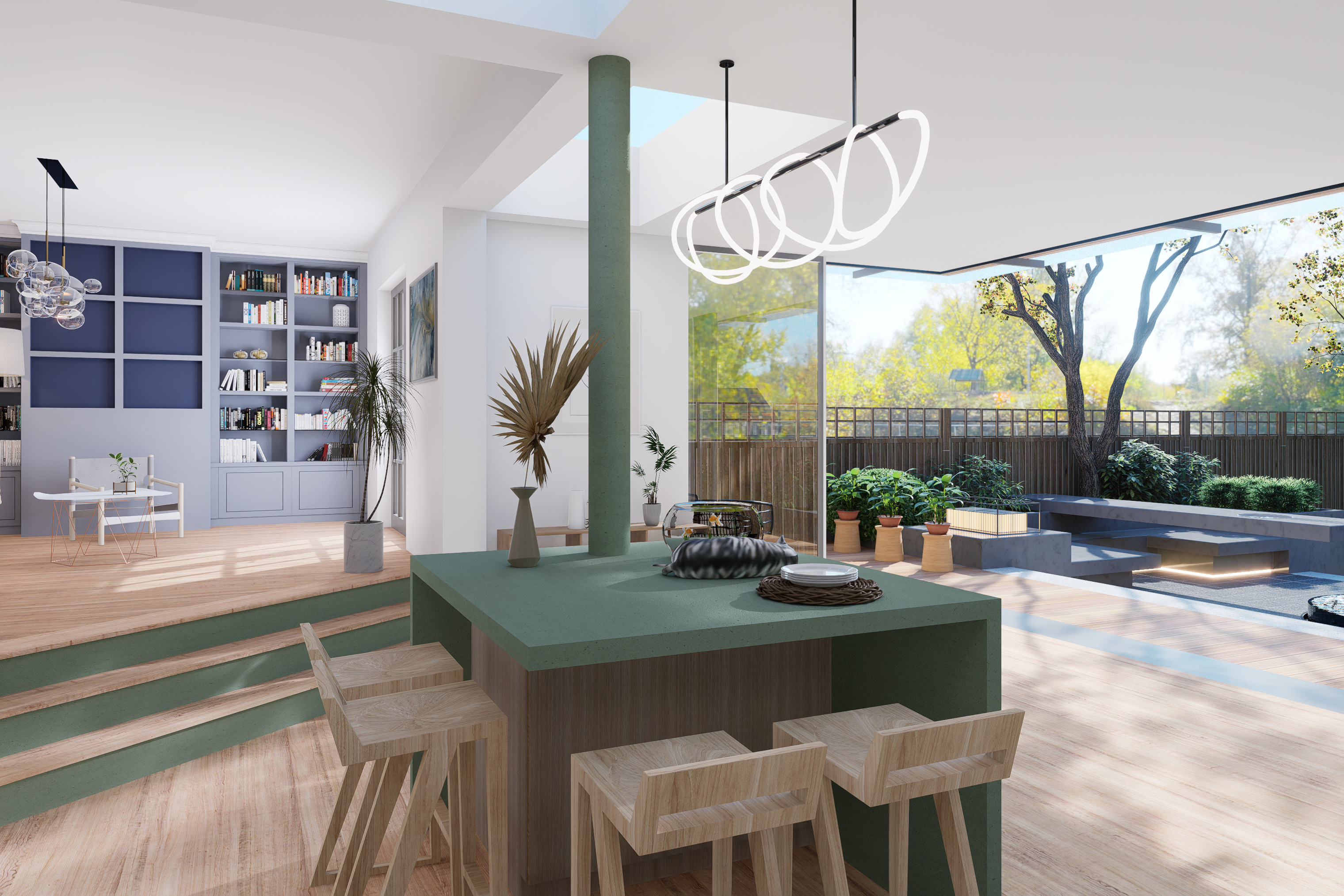





- Pan around / Zoom in and out to experience the project in virtual reality
- Pan around / Zoom in and out to experience the project in virtual reality

Good design should enhance your daily flow of life.
Get in touch with us to arrange for a free no-obligation consultation, held online from the comfort of your own home.

